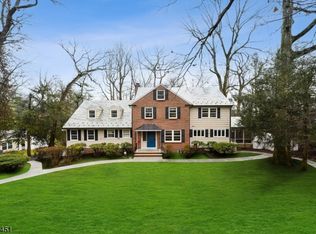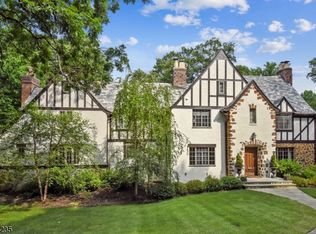Beautifully set in one of Summit's prime leafy neighborhoods, this handsome brick Colonial has commanding street presence, fronted with meticulously tended perennial garden beds, tiered stone walls and assorted shade trees. Fluted columns and slate roof add distinction to its facade. A gracious entry foyer with parquet floor, a bridal staircase and wide entries introduces spacious formal rooms with hardwood floors and crown moldings -- a front-to-back living room enjoys picturesque views through a picture window at both ends, with a traditional fireplace at its center. A matching picture window enhances the formal dining room, complete with facing corner china cabinets. A delightful sunroom off the living room has pristine wall-to-wall carpeting, abundant windows and distinctive bowed wood ceiling, with access to the rear deck that overlooks a deep lush yard dotted with mature trees. Steps from the deck lead down to a garden level bluestone patio. A comfortable first-floor family room features paneled walls and custom built-ins and oversized windows, along with an adjacent full bath. There is also a first-floor powder room. The kitchen is bright and airy, offering warm cherry cabinetry, expansive rear property views and breakfast area with access to a round deck and pergola -- the perfect venue for dining al fresco.The second floor hallway is spacious and open, introducing a handsome master bedroom suite with deep walk-in closet and master bath, a full hall bath and three generous bedrooms with double closets. The walk-out lower opens to the patio through French doors, with a picture window for ample natural light. Paneled walls and wall-to-wall carpeting enhance a spacious recreation room with brick fireplace, built-in bar and seating. An exercise room, another half bath, laundry center and direct access to the two-car attached garage round out this level.Step into this gracious home, with its fine property and location -- and be prepared to fall in love.
This property is off market, which means it's not currently listed for sale or rent on Zillow. This may be different from what's available on other websites or public sources.

