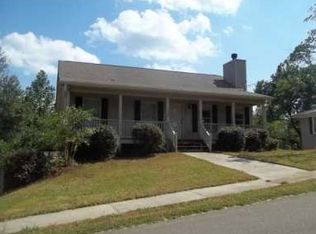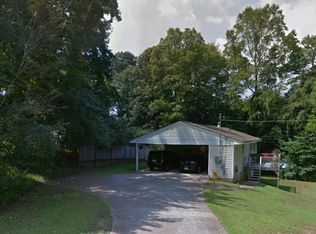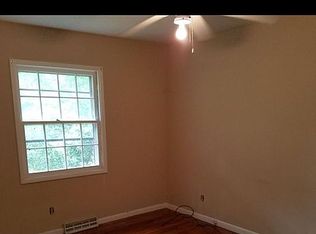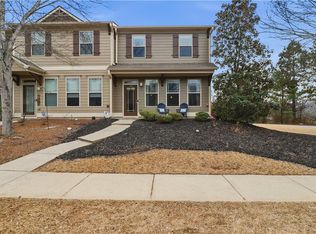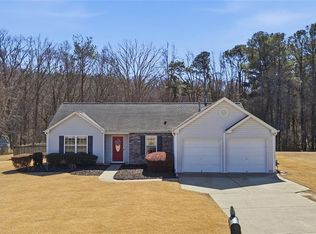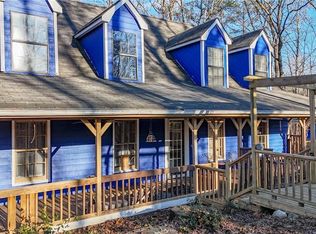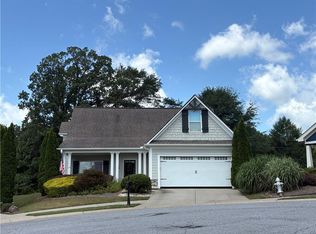Welcome to this charming ranch home ideally located just minutes from downtown Ball Ground and within the top-rated Cherokee County school district! Fresh interior paint creates a bright, welcoming feel throughout, and a brand-new tankless water heater provides energy-efficient, endless hot water. The spacious living room features a cozy gas fireplace, perfect for relaxing evenings. The functional floor plan offers 3 bedrooms and 2 full bathrooms, including a comfortable primary suite with two closets and a double-vanity bath for added convenience. Step outside to enjoy the fenced backyard, offering privacy and plenty of space for outdoor activities, entertaining, or simply unwinding. Conveniently located near shopping, dining, and local amenities, this home offers a wonderful blend of comfort, convenience, and location.
Active
$345,000
226 Northridge Rd, Ball Ground, GA 30107
3beds
1,506sqft
Est.:
Single Family Residence, Residential
Built in 2008
0.51 Acres Lot
$343,400 Zestimate®
$229/sqft
$-- HOA
What's special
Cozy gas fireplaceFenced backyardBright welcoming feelTwo closetsBrand-new tankless water heaterFunctional floor planComfortable primary suite
- 4 days |
- 1,237 |
- 41 |
Likely to sell faster than
Zillow last checked: 8 hours ago
Listing updated: February 20, 2026 at 03:04am
Listing Provided by:
Mike Francis,
Keller Williams Realty Partners 678-494-0644
Source: FMLS GA,MLS#: 7721366
Tour with a local agent
Facts & features
Interior
Bedrooms & bathrooms
- Bedrooms: 3
- Bathrooms: 2
- Full bathrooms: 2
- Main level bathrooms: 2
- Main level bedrooms: 3
Rooms
- Room types: Bathroom, Bedroom, Family Room, Kitchen, Laundry, Living Room
Primary bedroom
- Features: Master on Main
- Level: Master on Main
Bedroom
- Features: Master on Main
Primary bathroom
- Features: Double Vanity, Separate Tub/Shower
Dining room
- Features: None
Kitchen
- Features: Breakfast Room, Cabinets White, Eat-in Kitchen
Heating
- Central, Natural Gas
Cooling
- Ceiling Fan(s), Central Air
Appliances
- Included: Dishwasher, Electric Cooktop, Electric Oven, Microwave, Refrigerator
- Laundry: In Hall
Features
- Double Vanity, Vaulted Ceiling(s)
- Flooring: Carpet, Laminate
- Windows: None
- Basement: None
- Number of fireplaces: 1
- Fireplace features: Family Room
- Common walls with other units/homes: No Common Walls
Interior area
- Total structure area: 1,506
- Total interior livable area: 1,506 sqft
Video & virtual tour
Property
Parking
- Total spaces: 2
- Parking features: Attached, Driveway, Garage, Garage Door Opener
- Attached garage spaces: 1
- Has uncovered spaces: Yes
Accessibility
- Accessibility features: None
Features
- Levels: One
- Stories: 1
- Patio & porch: Patio
- Exterior features: Private Yard, No Dock
- Pool features: None
- Spa features: None
- Fencing: Back Yard,Wood
- Has view: Yes
- View description: Neighborhood
- Waterfront features: None
- Body of water: None
Lot
- Size: 0.51 Acres
- Features: Front Yard, Wooded
Details
- Additional structures: None
- Parcel number: 94N05 045 G
- Other equipment: None
- Horse amenities: None
Construction
Type & style
- Home type: SingleFamily
- Architectural style: Ranch
- Property subtype: Single Family Residence, Residential
Materials
- Lap Siding
- Foundation: Slab
- Roof: Composition
Condition
- Resale
- New construction: No
- Year built: 2008
Utilities & green energy
- Electric: 220 Volts
- Sewer: Public Sewer
- Water: Private
- Utilities for property: Cable Available, Electricity Available, Sewer Available, Underground Utilities, Water Available
Green energy
- Energy efficient items: None
- Energy generation: None
Community & HOA
Community
- Features: None
- Security: Smoke Detector(s)
- Subdivision: Northridge Road
HOA
- Has HOA: No
Location
- Region: Ball Ground
Financial & listing details
- Price per square foot: $229/sqft
- Tax assessed value: $360,800
- Annual tax amount: $4,366
- Date on market: 2/18/2026
- Cumulative days on market: 4 days
- Electric utility on property: Yes
- Road surface type: Paved
Estimated market value
$343,400
$326,000 - $361,000
$2,015/mo
Price history
Price history
| Date | Event | Price |
|---|---|---|
| 2/18/2026 | Listed for sale | $345,000-9.2%$229/sqft |
Source: | ||
| 7/26/2025 | Listing removed | $380,000$252/sqft |
Source: | ||
| 3/17/2025 | Price change | $380,000+8.9%$252/sqft |
Source: | ||
| 3/5/2025 | Listed for sale | $349,000$232/sqft |
Source: | ||
Public tax history
Public tax history
| Year | Property taxes | Tax assessment |
|---|---|---|
| 2025 | $4,366 +0.4% | $144,320 -0.4% |
| 2024 | $4,347 +0.4% | $144,960 +1.2% |
| 2023 | $4,329 +321.2% | $143,240 +35.3% |
| 2022 | $1,028 +4.5% | $105,880 +29.3% |
| 2021 | $983 +11.2% | $81,880 +12.5% |
| 2020 | $884 +11.8% | $72,800 +17.9% |
| 2019 | $791 +4.7% | $61,760 -55.3% |
| 2018 | $755 +1% | $138,300 +0.7% |
| 2017 | $748 +1.7% | $137,400 +5% |
| 2016 | $735 | $130,900 +2.7% |
| 2015 | $735 +4.3% | $127,400 +6.3% |
| 2014 | $704 +65.6% | $119,900 +5% |
| 2013 | $425 -2.9% | $114,200 -2.2% |
| 2012 | $438 | $116,800 -12.1% |
| 2011 | -- | $132,900 +148.1% |
| 2010 | $421 +1.8% | $53,560 -5.2% |
| 2009 | $413 +12.6% | $56,520 +303.7% |
| 2008 | $367 | $14,000 |
Find assessor info on the county website
BuyAbility℠ payment
Est. payment
$1,840/mo
Principal & interest
$1619
Property taxes
$221
Climate risks
Neighborhood: 30107
Nearby schools
GreatSchools rating
- 6/10Ball Ground Elementary SchoolGrades: PK-5Distance: 0.4 mi
- 7/10Creekland Middle SchoolGrades: 6-8Distance: 7.1 mi
- 9/10Creekview High SchoolGrades: 9-12Distance: 7 mi
Schools provided by the listing agent
- Elementary: Ball Ground
- Middle: Creekland - Cherokee
- High: Creekview
Source: FMLS GA. This data may not be complete. We recommend contacting the local school district to confirm school assignments for this home.
