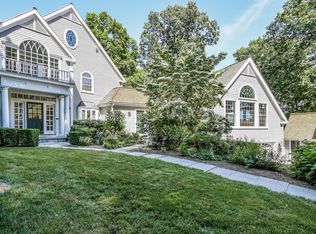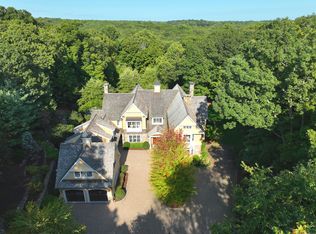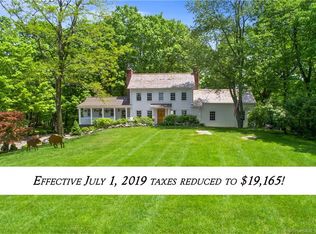Sold for $2,892,500 on 09/26/25
$2,892,500
226 Nod Hill Road, Wilton, CT 06897
4beds
6,766sqft
Single Family Residence
Built in 1986
2.43 Acres Lot
$2,931,500 Zestimate®
$428/sqft
$16,000 Estimated rent
Home value
$2,931,500
$2.64M - $3.25M
$16,000/mo
Zestimate® history
Loading...
Owner options
Explore your selling options
What's special
A waterfront Shangri-La! Situated on Popes/Streets Pond in picturesque Nod Hill, this detail rich colonial is one of few waterfront homes in all of Wilton. Immerse yourself in nature and privacy as if you're in VT or NH while residing just 50 miles from midtown NYC! Situated on 2.43 acres, this residence offers every feature/amenity one could ask for & w/high-style! Prominent views can be enjoyed from the heated gunite pool, patio, pergola, outdoor kitchen, fire pit or even the Adirondack chairs set among the sprawling green lawn. Sophistication abounds the interior of this home w/contemporary steel doors, a 2 story foyer, splashes of color & grand design throughout. The sunken LR is generous in scale, offers high ceilings, gas fireplace & showcases views straight up the reservoir. A spacious Great Rm hosts a more casual entertaining space, daily eating area, wet bar & a no-expense-spared luxury kitchen suited for gatherings & fine dining. Thru the butlers pantry you arrive in a fully paneled DR w/garden/pool views. The first floor is completed w/step down office, 2 half baths, another pantry & mudroom. The 2nd floor showcases a Primary BR suite fit for a VIP w/indulgent bath & dressing rms. 2 large guest BR's, 2 baths & laundry rm complete this level. Above the garage is a potential in-law space w/family room, BR, full bath & separate entrance! It gets even better; THERE IS A BARN! Imagine all the possibilities! Come see this soulful home and do not miss virtual tour link.
Zillow last checked: 8 hours ago
Listing updated: September 26, 2025 at 12:52pm
Listed by:
Jon T. Magnotta 203-246-5052,
Outlook Realty 203-246-5052
Bought with:
Sarah Fair, RES.0767469
William Raveis Real Estate
Source: Smart MLS,MLS#: 24103432
Facts & features
Interior
Bedrooms & bathrooms
- Bedrooms: 4
- Bathrooms: 7
- Full bathrooms: 5
- 1/2 bathrooms: 2
Primary bedroom
- Features: Cathedral Ceiling(s), Bedroom Suite, Walk-In Closet(s), Wall/Wall Carpet
- Level: Upper
- Area: 539.75 Square Feet
- Dimensions: 17 x 31.75
Bedroom
- Features: Full Bath, Wall/Wall Carpet
- Level: Upper
- Area: 267.38 Square Feet
- Dimensions: 15.5 x 17.25
Bedroom
- Features: Wall/Wall Carpet
- Level: Upper
- Area: 284.63 Square Feet
- Dimensions: 16.5 x 17.25
Bedroom
- Features: Walk-In Closet(s), Wall/Wall Carpet
- Level: Other
- Area: 162.31 Square Feet
- Dimensions: 12.25 x 13.25
Dining room
- Features: Remodeled, Hardwood Floor
- Level: Main
- Area: 229.28 Square Feet
- Dimensions: 14.33 x 16
Family room
- Features: High Ceilings, Vaulted Ceiling(s), Ceiling Fan(s), Wall/Wall Carpet
- Level: Other
- Area: 465.75 Square Feet
- Dimensions: 17.25 x 27
Great room
- Features: Remodeled, Dining Area, Wet Bar, Fireplace, Hardwood Floor
- Level: Main
- Area: 426 Square Feet
- Dimensions: 17.75 x 24
Kitchen
- Features: Remodeled, Breakfast Bar, Granite Counters, Kitchen Island, Pantry, Hardwood Floor
- Level: Main
- Area: 204.7 Square Feet
- Dimensions: 8.9 x 23
Living room
- Features: Remodeled, High Ceilings, Fireplace, Sunken, Hardwood Floor
- Level: Main
- Area: 472.5 Square Feet
- Dimensions: 18 x 26.25
Media room
- Features: Wall/Wall Carpet
- Level: Main
- Area: 372.44 Square Feet
- Dimensions: 14.75 x 25.25
Office
- Features: High Ceilings, Bookcases, Built-in Features, Gas Log Fireplace, Hardwood Floor
- Level: Main
- Area: 236 Square Feet
- Dimensions: 14.75 x 16
Rec play room
- Features: Wall/Wall Carpet
- Level: Lower
- Area: 444.38 Square Feet
- Dimensions: 19.75 x 22.5
Sun room
- Features: Sliders, Stone Floor
- Level: Main
- Area: 195.94 Square Feet
- Dimensions: 13.75 x 14.25
Heating
- Forced Air, Oil
Cooling
- Central Air
Appliances
- Included: Gas Range, Oven, Microwave, Range Hood, Refrigerator, Dishwasher, Washer, Dryer, Wine Cooler, Electric Water Heater, Water Heater
- Laundry: Upper Level, Mud Room
Features
- Open Floorplan, Entrance Foyer
- Basement: Partial,Heated,Storage Space,Cooled,Partially Finished
- Attic: Pull Down Stairs
- Number of fireplaces: 3
Interior area
- Total structure area: 6,766
- Total interior livable area: 6,766 sqft
- Finished area above ground: 5,666
- Finished area below ground: 1,100
Property
Parking
- Total spaces: 6
- Parking features: Attached, Paved, Driveway, Shared Driveway, Asphalt
- Attached garage spaces: 2
- Has uncovered spaces: Yes
Features
- Patio & porch: Patio
- Exterior features: Balcony, Outdoor Grill, Rain Gutters, Garden, Underground Sprinkler
- Has private pool: Yes
- Pool features: Gunite, Heated, In Ground
- Has view: Yes
- View description: Water
- Has water view: Yes
- Water view: Water
- Waterfront features: Waterfront, Pond
Lot
- Size: 2.43 Acres
- Features: Secluded, Landscaped, Rolling Slope
Details
- Additional structures: Barn(s)
- Parcel number: 1926367
- Zoning: R-2
Construction
Type & style
- Home type: SingleFamily
- Architectural style: Colonial
- Property subtype: Single Family Residence
Materials
- Wood Siding
- Foundation: Concrete Perimeter
- Roof: Asphalt
Condition
- New construction: No
- Year built: 1986
Utilities & green energy
- Sewer: Septic Tank
- Water: Well
Community & neighborhood
Security
- Security features: Security System
Community
- Community features: Park
Location
- Region: Wilton
Price history
| Date | Event | Price |
|---|---|---|
| 9/26/2025 | Sold | $2,892,500-3.6%$428/sqft |
Source: | ||
| 8/22/2025 | Pending sale | $2,999,000$443/sqft |
Source: | ||
| 6/14/2025 | Listed for sale | $2,999,000+27.6%$443/sqft |
Source: | ||
| 10/15/2021 | Sold | $2,350,000-1.9%$347/sqft |
Source: | ||
| 9/10/2021 | Listing removed | -- |
Source: | ||
Public tax history
| Year | Property taxes | Tax assessment |
|---|---|---|
| 2025 | $39,977 +2% | $1,637,720 |
| 2024 | $39,207 +16.1% | $1,637,720 +41.9% |
| 2023 | $33,771 +35.2% | $1,154,160 +30.5% |
Find assessor info on the county website
Neighborhood: 06897
Nearby schools
GreatSchools rating
- 9/10Cider Mill SchoolGrades: 3-5Distance: 1.8 mi
- 9/10Middlebrook SchoolGrades: 6-8Distance: 1.8 mi
- 10/10Wilton High SchoolGrades: 9-12Distance: 1.5 mi
Schools provided by the listing agent
- Elementary: Miller-Driscoll
- Middle: Middlebrook,Cider Mill
- High: Wilton
Source: Smart MLS. This data may not be complete. We recommend contacting the local school district to confirm school assignments for this home.
Sell for more on Zillow
Get a free Zillow Showcase℠ listing and you could sell for .
$2,931,500
2% more+ $58,630
With Zillow Showcase(estimated)
$2,990,130

