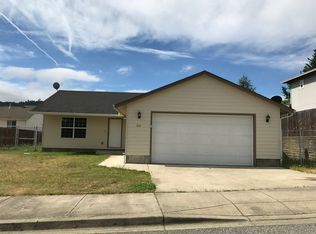Sold
$300,000
226 NE Plum Ridge Dr, Winston, OR 97496
3beds
1,231sqft
Residential, Single Family Residence
Built in 2004
6,098.4 Square Feet Lot
$321,700 Zestimate®
$244/sqft
$1,720 Estimated rent
Home value
$321,700
$306,000 - $338,000
$1,720/mo
Zestimate® history
Loading...
Owner options
Explore your selling options
What's special
A must see! Beautiful, bright and well-maintained home. Featuring laminate flooring in the living room and dining room, tile flooring in the kitchen. Dining room and a new Anderson door to the fenced backyard. Master bedroom has a walk-in closet and walk-in shower. Low-maintenance yard with pergola perfect for entertaining family and friends. Space created in the front to allow for RV parking. New exterior paint in 2021. New Anderson windows in the living room and garage. New custom blackout blinds in the master bedroom and new custom blind for the back door being installed. Blinds has a 5 yr transferable warranty. New windows and door have a transferable lifetime warranty with Anderson Windows. Close to schools and shopping.
Zillow last checked: 8 hours ago
Listing updated: May 22, 2024 at 02:57am
Listed by:
Darla Duke 541-671-8768,
Lamonte Real Estate Professionals
Bought with:
Shuray Bagley, 201245909
Oregon Life Homes
Source: RMLS (OR),MLS#: 24153934
Facts & features
Interior
Bedrooms & bathrooms
- Bedrooms: 3
- Bathrooms: 2
- Full bathrooms: 2
- Main level bathrooms: 2
Primary bedroom
- Features: Bathroom, Walkin Closet, Walkin Shower, Wallto Wall Carpet
- Level: Main
Bedroom 2
- Features: Closet, Wallto Wall Carpet
- Level: Main
Bedroom 3
- Features: Closet, Wallto Wall Carpet
- Level: Main
Kitchen
- Features: Laminate Flooring
- Level: Main
Living room
- Features: Laminate Flooring
- Level: Main
Heating
- Forced Air
Cooling
- Heat Pump
Appliances
- Included: Dishwasher, Free-Standing Range, Free-Standing Refrigerator, Plumbed For Ice Maker, Range Hood, Gas Water Heater
- Laundry: Laundry Room
Features
- Ceiling Fan(s), Closet, Bathroom, Walk-In Closet(s), Walkin Shower
- Flooring: Laminate, Wall to Wall Carpet
- Windows: Double Pane Windows, Vinyl Frames
- Basement: Crawl Space
Interior area
- Total structure area: 1,231
- Total interior livable area: 1,231 sqft
Property
Parking
- Total spaces: 2
- Parking features: Driveway, Garage Door Opener, Attached
- Attached garage spaces: 2
- Has uncovered spaces: Yes
Accessibility
- Accessibility features: Main Floor Bedroom Bath, Minimal Steps, One Level, Utility Room On Main, Walkin Shower, Accessibility
Features
- Levels: One
- Stories: 1
- Patio & porch: Patio
- Exterior features: Yard
- Fencing: Fenced
- Has view: Yes
- View description: Territorial
Lot
- Size: 6,098 sqft
- Features: Level, SqFt 5000 to 6999
Details
- Parcel number: R124390
Construction
Type & style
- Home type: SingleFamily
- Property subtype: Residential, Single Family Residence
Materials
- T111 Siding
- Foundation: Concrete Perimeter
- Roof: Composition
Condition
- Resale
- New construction: No
- Year built: 2004
Utilities & green energy
- Gas: Gas
- Sewer: Public Sewer
- Water: Public
Community & neighborhood
Location
- Region: Winston
Other
Other facts
- Listing terms: Cash,Conventional,FHA,USDA Loan,VA Loan
- Road surface type: Paved
Price history
| Date | Event | Price |
|---|---|---|
| 5/21/2024 | Sold | $300,000-3.2%$244/sqft |
Source: | ||
| 4/12/2024 | Pending sale | $309,900$252/sqft |
Source: | ||
| 3/26/2024 | Listed for sale | $309,900+24%$252/sqft |
Source: | ||
| 9/10/2021 | Sold | $250,000+93.1%$203/sqft |
Source: | ||
| 6/30/2004 | Sold | $129,450$105/sqft |
Source: Public Record Report a problem | ||
Public tax history
| Year | Property taxes | Tax assessment |
|---|---|---|
| 2024 | $3,099 +34.8% | $186,307 +34.9% |
| 2023 | $2,300 +3.1% | $138,117 +3% |
| 2022 | $2,231 -15.4% | $134,091 -15.3% |
Find assessor info on the county website
Neighborhood: 97496
Nearby schools
GreatSchools rating
- 7/10Mcgovern Elementary SchoolGrades: 3-5Distance: 1.1 mi
- 4/10Winston Middle SchoolGrades: 6-8Distance: 0.8 mi
- 5/10Douglas High SchoolGrades: 9-12Distance: 1.9 mi
Schools provided by the listing agent
- Elementary: Brockway,Mcgovern
- Middle: Winston
- High: Douglas
Source: RMLS (OR). This data may not be complete. We recommend contacting the local school district to confirm school assignments for this home.
Get pre-qualified for a loan
At Zillow Home Loans, we can pre-qualify you in as little as 5 minutes with no impact to your credit score.An equal housing lender. NMLS #10287.
