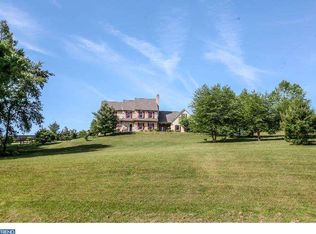MUST SELL!!! BRING OFFERS!!! Priced WELL Below Pre-Listing Appraisal!!! So you DO NOT want to miss out! While this home is MUCH Grander inside than out you will clearly see where Old World Charm Meets Modern Day Elegance! This Completely Renovated Home located on a beautiful park like setting, in the much sought after Avon Grove School District, is an Entertainer's Dream. Enter into the Spacious 'Log Cabin' living room that has graced the property for many years, and now serves as the center piece for this beautiful home. Enjoy the wood burning, grand fireplace made of stone, that spans from the floor to the ceiling. Enter into the huge kitchen that would delight the finest of cooks. The kitchen boasts of a butler's pantry, a walk-in, refrigerated 'wine cellar', 3 sinks, 2 stoves, 2 dishwashers, a beautiful center island, and room for the breakfast table, all this and granite counter-tops with stone, hand laid back-splashes. The lavish dining room with chandeliers and recessed lighting for a cozy dinner or the grand dinner party. Also included on the first floor are 2 master bedrooms, one with a walk-in closet and full bath, highlighted with a private, glassed shower room for two. A third bedroom, an additional full bath, and a laundry room off the kitchen complete the first floor. The second floor includes two additional bedrooms and a full bath with a Jacuzzi Tub. The outside includes a beautiful pond, in-ground pool, and a barn/storage shed. Home, Pool, and all outbuildings in As-Is condition. Other improvements include ALL NEW APPLIANCES, New Well, 2 New Heating Systems, New Windows, New Flooring, New Carpeting, two new sump pumps and a NEW FRENCH DRAINED basement with warranty!
This property is off market, which means it's not currently listed for sale or rent on Zillow. This may be different from what's available on other websites or public sources.

