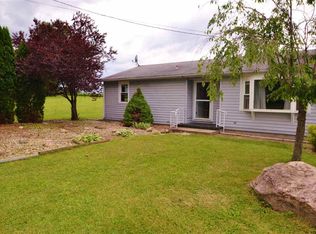Are you looking for your dream house? Come check out this beautiful 4 bedroom, 3 bath home that sits on a little over 9.5 acres. This picture perfect property would be a great place to raise your family. Property also includes a very spacious barn. A great heated 2 car garage with electric and water hook up. Walk through your new enclosed porch into a very spacious living room. The home also features an up to date eat in kitchen with a breakfast bar. The house has a lot of windows to let plenty of sunlight in. Also on the main floor you have a nice master bedroom and a huge master bath. Upstairs you will find 3 spacious bedrooms and a full bath and plenty of closet space. This is a very well built farm house with a full basement. Listings like this don't come around very often! Don't miss out on this beautiful home in historic Farmland.
This property is off market, which means it's not currently listed for sale or rent on Zillow. This may be different from what's available on other websites or public sources.

