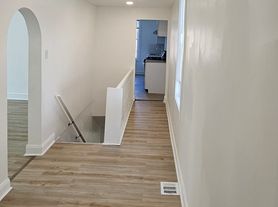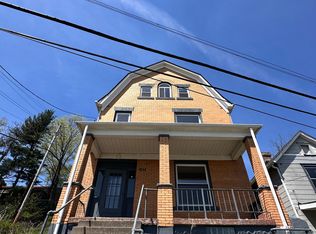Ready for immediate occupancy, this fully renovated home in the heart of Glassport offers the perfect blend of comfort and modern style. With spacious rooms designed to accommodate your entire family, it's ideal for hosting holidays and gatherings with friends. The main-level bedroom provides convenient accessibility, while the expansive kitchen features sleek stainless steel appliances. Each bathroom has been thoughtfully updated, showcasing a relaxing soaking tub, a glass shower surround, and elegant high-end lighting. A custom walk-in closet system, finished basement, and detached garage add both function and luxury, making this home a rare find that's truly move-in ready.
House for rent
$1,500/mo
226 Monongahela Ave, Glassport, PA 15045
5beds
1,710sqft
Price may not include required fees and charges.
Singlefamily
Available now
-- Pets
Central air
In unit laundry
2 Garage spaces parking
Natural gas, forced air
What's special
Sleek stainless steel appliancesFinished basementRelaxing soaking tubMain-level bedroomElegant high-end lightingSpacious roomsCustom walk-in closet system
- 2 days |
- -- |
- -- |
Travel times
Renting now? Get $1,000 closer to owning
Unlock a $400 renter bonus, plus up to a $600 savings match when you open a Foyer+ account.
Offers by Foyer; terms for both apply. Details on landing page.
Facts & features
Interior
Bedrooms & bathrooms
- Bedrooms: 5
- Bathrooms: 3
- Full bathrooms: 2
- 1/2 bathrooms: 1
Heating
- Natural Gas, Forced Air
Cooling
- Central Air
Appliances
- Included: Dishwasher, Dryer, Microwave, Refrigerator, Stove, Washer
- Laundry: In Unit
Features
- Walk In Closet
- Flooring: Carpet
Interior area
- Total interior livable area: 1,710 sqft
Property
Parking
- Total spaces: 2
- Parking features: Garage
- Has garage: Yes
- Details: Contact manager
Features
- Stories: 2
- Exterior features: Architecture Style: Two Story, Detached, Garage, Heating system: Forced Air, Heating: Gas, Some Gas Appliances, Walk In Closet
Details
- Parcel number: 0467F00055000000
Construction
Type & style
- Home type: SingleFamily
- Property subtype: SingleFamily
Condition
- Year built: 1943
Community & HOA
Location
- Region: Glassport
Financial & listing details
- Lease term: Contact For Details
Price history
| Date | Event | Price |
|---|---|---|
| 10/8/2025 | Listed for rent | $1,500$1/sqft |
Source: WPMLS #1724615 | ||
| 7/21/2025 | Listing removed | $195,000$114/sqft |
Source: | ||
| 6/18/2025 | Contingent | $195,000$114/sqft |
Source: | ||
| 4/22/2025 | Listed for sale | $195,000$114/sqft |
Source: | ||
| 4/9/2025 | Contingent | $195,000$114/sqft |
Source: | ||

