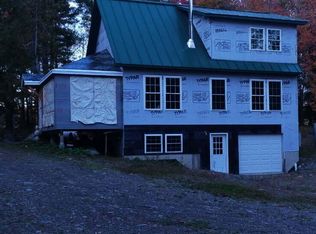Here is a beautiful home in a great location! This 52 x 26 2005 Champion Double Wide home comes fully applianced with a large spacious kitchen, dining area which overlooks a large spacious deck in the back yard, a large living room with gas fireplace, 3 bedrooms, 2 full baths, garden tub, lots of large windows to view your beautiful yard, a large detached 24 x 24 two car garage, and a paved driveway, all on 2 beautifully groomed acres, with birch trees, lovely flowers, pretty patio and a good sized backyard where you're sure to see lots of deer! This home is move in ready and has everything you would want for privacy, peace and quiet! Don't miss this one!
This property is off market, which means it's not currently listed for sale or rent on Zillow. This may be different from what's available on other websites or public sources.
