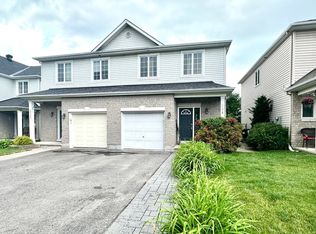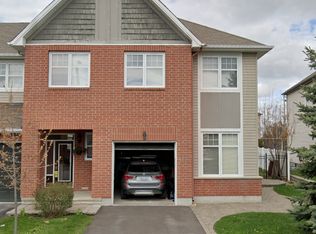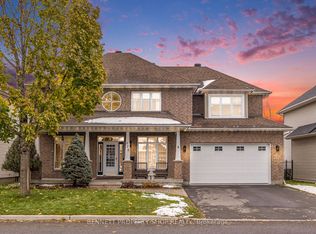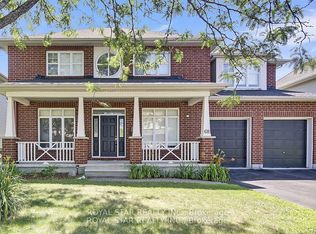This rarely offered Dunvegan model by Tamarack is located in the family friendly neighbourhood of Findlay Creek. Meticulously maintained, this spacious 3 bed+loft/3 bath end unit townhome features the highly sought after two car garage. The open concept main level is the perfect entertaining space offering a large kitchen with breakfast bar, gas fireplace, and rich hardwood flooring. Sliding patio doors lead to a large deck in your west facing backyard. Upstairs you'll find three generous sized bedrooms, main bath, as well as a large ensuite and walk-in closet off the primary suite. This floor also boasts a laundry room and loft space suitable for a home office or den. The finished rec room on the lower level is a bonus space perfect for a home theatre. Steps to the variety of amenities and restaurants the area has to offer as well as Vimy Ridge PS, and the abundance of greenspace nearby. This is the perfect move in ready home for a young family. 24hour irrevocable on all offers. 2021-09-03
This property is off market, which means it's not currently listed for sale or rent on Zillow. This may be different from what's available on other websites or public sources.



