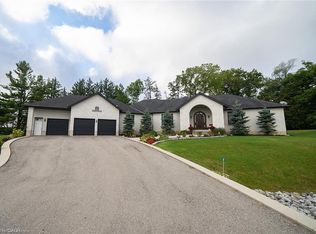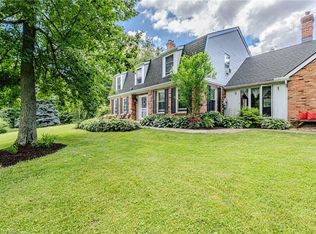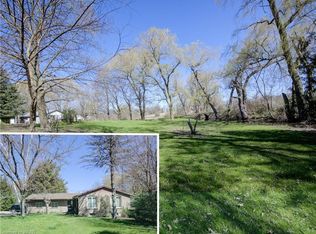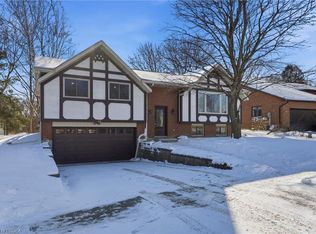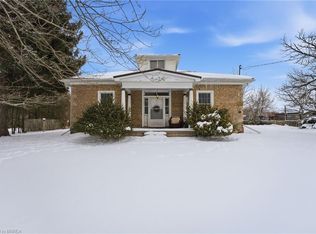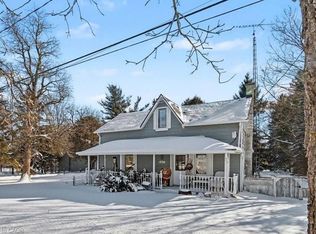226 McLean School Rd, Brant, ON N0E 1N0
What's special
- 299 days |
- 14 |
- 0 |
Zillow last checked:
Listing updated:
Ben Chauveau, Salesperson,
Royal LePage Brant Realty,
Sonia Rex, Broker,
Royal LePage Brant Realty
Facts & features
Interior
Bedrooms & bathrooms
- Bedrooms: 4
- Bathrooms: 3
- Full bathrooms: 3
- Main level bathrooms: 1
Other
- Features: Ensuite, Walk-In Closet(s)
- Level: Second
Bedroom
- Level: Third
Bedroom
- Features: Walk-in Closet
- Level: Third
Bedroom
- Level: Third
Bathroom
- Features: 4-Piece
- Level: Main
Bathroom
- Features: 3-Piece, Ensuite, Walk-in Closet
- Level: Second
Bathroom
- Features: 4-Piece
- Level: Third
Dining room
- Level: Main
Family room
- Level: Basement
Kitchen
- Level: Main
Laundry
- Level: Main
Living room
- Level: Main
Storage
- Level: Basement
Utility room
- Level: Basement
Heating
- Fireplace-Wood, Oil Forced Air
Cooling
- Central Air
Appliances
- Included: Built-in Microwave, Dishwasher, Dryer, Range Hood, Refrigerator, Stove, Washer
- Laundry: In Area, Main Level
Features
- In-law Capability
- Basement: Partial,Partially Finished
- Has fireplace: Yes
Interior area
- Total structure area: 2,908
- Total interior livable area: 2,549 sqft
- Finished area above ground: 2,549
- Finished area below ground: 359
Property
Parking
- Total spaces: 10
- Parking features: Attached Garage, Private Drive Triple+ Wide
- Attached garage spaces: 2
- Uncovered spaces: 8
Features
- Frontage type: South
- Frontage length: 119.76
Lot
- Size: 2.89 Acres
- Dimensions: 119.76 x 0
- Features: Rural, Ample Parking, Greenbelt, Ravine
Details
- Parcel number: 320330025
- Zoning: RR, A, NH
Construction
Type & style
- Home type: SingleFamily
- Architectural style: Split Level
- Property subtype: Single Family Residence, Residential
Materials
- Stucco, Vinyl Siding, Wood Siding
- Foundation: Poured Concrete
- Roof: Asphalt Shing
Condition
- Unknown
- New construction: No
Utilities & green energy
- Sewer: Septic Tank
- Water: Well
Community & HOA
Location
- Region: Brant
Financial & listing details
- Price per square foot: C$384/sqft
- Annual tax amount: C$5,042
- Date on market: 4/24/2025
- Inclusions: Built-in Microwave, Dishwasher, Dryer, Range Hood, Refrigerator, Stove, Washer
(519) 759-6800
By pressing Contact Agent, you agree that the real estate professional identified above may call/text you about your search, which may involve use of automated means and pre-recorded/artificial voices. You don't need to consent as a condition of buying any property, goods, or services. Message/data rates may apply. You also agree to our Terms of Use. Zillow does not endorse any real estate professionals. We may share information about your recent and future site activity with your agent to help them understand what you're looking for in a home.
Price history
Price history
| Date | Event | Price |
|---|---|---|
| 10/24/2025 | Contingent | C$999,900C$392/sqft |
Source: ITSO #40720878 Report a problem | ||
| 7/23/2025 | Price change | C$999,900-9.1%C$392/sqft |
Source: ITSO #40720878 Report a problem | ||
| 6/2/2025 | Listed for sale | C$1,099,900C$432/sqft |
Source: ITSO #40720878 Report a problem | ||
| 5/5/2025 | Contingent | C$1,099,900C$432/sqft |
Source: ITSO #40720878 Report a problem | ||
| 4/24/2025 | Listed for sale | C$1,099,900C$432/sqft |
Source: ITSO #40720878 Report a problem | ||
Public tax history
Public tax history
Tax history is unavailable.Climate risks
Neighborhood: N0E
Nearby schools
GreatSchools rating
No schools nearby
We couldn't find any schools near this home.
- Loading
