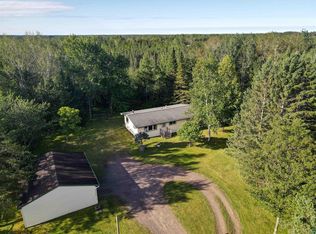Sold for $480,000
$480,000
226 Marks Rd, Esko, MN 55733
4beds
2,376sqft
Single Family Residence
Built in 1977
2.5 Acres Lot
$483,200 Zestimate®
$202/sqft
$2,841 Estimated rent
Home value
$483,200
Estimated sales range
Not available
$2,841/mo
Zestimate® history
Loading...
Owner options
Explore your selling options
What's special
Welcome to your Esko dream home! This beautiful raised ranch offers 4 bedrooms, large living, dinning and kitchen, providing ample space all on the upper level. The home offers a large family room with gas fireplace, and primary bedroom with attached bath and walk in closet on the lower level. Step outside to discover a sprawling 2.5-acre paradise featuring a serene pond and a large deck, ideal for summer barbecues or peaceful evenings under the stars. For hobbyists and outdoor enthusiasts, a 26x36 pole barn provides plenty of storage and workspace, while the expansive 30x30 garage ensures you’ll never run out of room for your vehicles and gear. You don’t miss out on this unique opportunity to own a slice of tranquility with all the space you could ever need.
Zillow last checked: 8 hours ago
Listing updated: September 08, 2025 at 04:29pm
Listed by:
Darl Gosseline 218-940-1000,
Market Point Real Estate
Bought with:
Will Hammarlund, MN 20404647
RE/MAX Results
Source: Lake Superior Area Realtors,MLS#: 6119426
Facts & features
Interior
Bedrooms & bathrooms
- Bedrooms: 4
- Bathrooms: 2
- Full bathrooms: 1
- 3/4 bathrooms: 1
- Main level bedrooms: 1
Primary bedroom
- Level: Basement
- Area: 168 Square Feet
- Dimensions: 12 x 14
Bedroom
- Level: Upper
- Area: 121 Square Feet
- Dimensions: 11 x 11
Bedroom
- Level: Upper
- Area: 110 Square Feet
- Dimensions: 10 x 11
Bedroom
- Level: Upper
- Area: 80 Square Feet
- Dimensions: 8 x 10
Dining room
- Area: 204 Square Feet
- Dimensions: 12 x 17
Family room
- Level: Basement
- Area: 418 Square Feet
- Dimensions: 19 x 22
Foyer
- Area: 156 Square Feet
- Dimensions: 12 x 13
Living room
- Description: Large picture window
- Area: 209 Square Feet
- Dimensions: 11 x 19
Heating
- Forced Air
Features
- Basement: Partial
- Number of fireplaces: 1
- Fireplace features: Gas
Interior area
- Total interior livable area: 2,376 sqft
- Finished area above ground: 1,368
- Finished area below ground: 1,008
Property
Parking
- Total spaces: 4
- Parking features: Attached, Heat
- Attached garage spaces: 4
Features
- Levels: Split Entry
Lot
- Size: 2.50 Acres
- Dimensions: 330 x 330
Details
- Parcel number: 780202132
Construction
Type & style
- Home type: SingleFamily
- Property subtype: Single Family Residence
Materials
- Vinyl, Frame/Wood
- Foundation: Concrete Perimeter
Condition
- Year built: 1977
Utilities & green energy
- Electric: Minnesota Power
- Sewer: Private Sewer
- Water: Private
Community & neighborhood
Location
- Region: Esko
Price history
| Date | Event | Price |
|---|---|---|
| 6/30/2025 | Sold | $480,000-2%$202/sqft |
Source: | ||
| 6/2/2025 | Pending sale | $489,900$206/sqft |
Source: | ||
| 5/27/2025 | Contingent | $489,900$206/sqft |
Source: | ||
| 5/19/2025 | Listed for sale | $489,900$206/sqft |
Source: | ||
Public tax history
| Year | Property taxes | Tax assessment |
|---|---|---|
| 2025 | $3,844 +2.7% | $357,300 +3.8% |
| 2024 | $3,744 +1.5% | $344,300 +8.5% |
| 2023 | $3,688 +9.4% | $317,200 +1.2% |
Find assessor info on the county website
Neighborhood: 55733
Nearby schools
GreatSchools rating
- 9/10Winterquist Elementary SchoolGrades: PK-6Distance: 2.7 mi
- 10/10Lincoln SecondaryGrades: 7-12Distance: 2.7 mi
Get pre-qualified for a loan
At Zillow Home Loans, we can pre-qualify you in as little as 5 minutes with no impact to your credit score.An equal housing lender. NMLS #10287.
Sell for more on Zillow
Get a Zillow Showcase℠ listing at no additional cost and you could sell for .
$483,200
2% more+$9,664
With Zillow Showcase(estimated)$492,864
