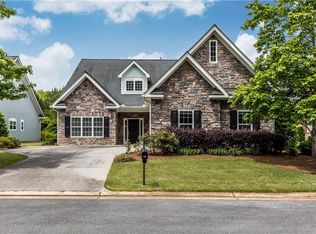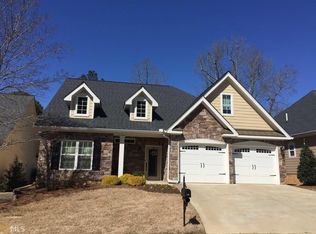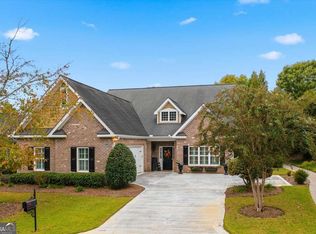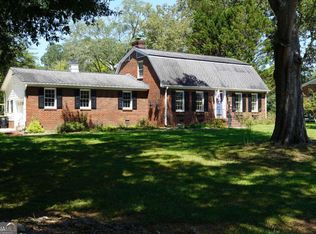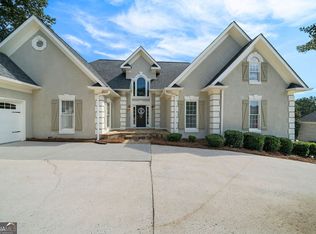LOCATED in one of Rome's most sought-after gated communities, this ranch-style home with a finished basement offers the perfect mix of luxury and convenience-just minutes from downtown, shopping, and medical centers. Enjoy resort-style amenities including tennis and pickleball courts, a walking trail, green space for pets, and a clubhouse with a full kitchen, entertainment area, library, decks, heated pool, hot tub, and gym. INSIDE, , the main level features open-concept living, an owner's suite with a sitting area, dual bathrooms, and spacious his-and-her walk-in closets. Two guest bedrooms with private en suite baths, a sunroom with heated floors, and a screened porch overlooking the backyard add warmth and character. A pub room with a built-in grill and main-level laundry provide added convenience. DOWNSTAIRS, take the elevator or stairs to a flexible lower level ideal for multi-generational living or a home-based business. It includes an office, gym, flex room with a walk-in closet, additional bedroom, second laundry, and ample storage. This well-designed home offers comfort, versatility, and an unbeatable lifestyle in a vibrant active adult community. Call today to schedule your private tour!
Pending
Price cut: $24.9K (11/13)
$575,000
226 Maplecrest Ln SE, Rome, GA 30161
4beds
--sqft
Est.:
Single Family Residence, Residential
Built in 2005
3,049.2 Square Feet Lot
$577,600 Zestimate®
$--/sqft
$-- HOA
What's special
Flexible lower levelHeated poolWalking trailHot tubTennis and pickleball courtsOpen-concept livingSunroom with heated floors
- 157 days |
- 291 |
- 5 |
Zillow last checked: 8 hours ago
Listing updated: December 05, 2025 at 06:41am
Listing Provided by:
Jacob Calvert,
Ansley Real Estate | Christie's International Real Estate 706-252-4429,
Deana Calvert,
Ansley Real Estate | Christie's International Real Estate
Source: FMLS GA,MLS#: 7610488
Facts & features
Interior
Bedrooms & bathrooms
- Bedrooms: 4
- Bathrooms: 5
- Full bathrooms: 4
- 1/2 bathrooms: 1
- Main level bathrooms: 3
- Main level bedrooms: 3
Rooms
- Room types: Bonus Room, Exercise Room
Primary bedroom
- Features: Master on Main
- Level: Master on Main
Bedroom
- Features: Master on Main
Primary bathroom
- Features: Separate His/Hers
Dining room
- Features: Open Concept
Kitchen
- Features: Pantry, Solid Surface Counters
Heating
- Natural Gas
Cooling
- Electric
Appliances
- Included: Dishwasher, Microwave, Refrigerator, Tankless Water Heater
- Laundry: Upper Level
Features
- Entrance Foyer, High Ceilings, High Ceilings 9 ft Lower, High Ceilings 9 ft Main, High Ceilings 9 ft Upper, Vaulted Ceiling(s), Walk-In Closet(s)
- Flooring: Hardwood
- Windows: Double Pane Windows, Insulated Windows
- Basement: Daylight
- Number of fireplaces: 1
- Fireplace features: Living Room
- Common walls with other units/homes: No Common Walls
Interior area
- Total structure area: 0
- Finished area above ground: 2,992
- Finished area below ground: 2,304
Video & virtual tour
Property
Parking
- Total spaces: 3
- Parking features: Attached, Garage
- Attached garage spaces: 3
Accessibility
- Accessibility features: Accessible Elevator Installed
Features
- Levels: Two
- Stories: 2
- Patio & porch: Screened
- Exterior features: Other, No Dock
- Pool features: None
- Spa features: None
- Fencing: None
- Has view: Yes
- View description: Trees/Woods
- Waterfront features: None
- Body of water: None
Lot
- Size: 3,049.2 Square Feet
- Features: Level
Details
- Additional structures: Other
- Parcel number: K14X 358
- Other equipment: None
- Horse amenities: None
Construction
Type & style
- Home type: SingleFamily
- Architectural style: Traditional
- Property subtype: Single Family Residence, Residential
Materials
- Brick 4 Sides, Cedar, Wood Siding
- Foundation: Pillar/Post/Pier
- Roof: Composition
Condition
- Resale
- New construction: No
- Year built: 2005
Utilities & green energy
- Electric: Other
- Sewer: Public Sewer
- Water: Public
- Utilities for property: Electricity Available, Natural Gas Available, Sewer Available, Water Available
Green energy
- Energy efficient items: Windows
- Energy generation: None
Community & HOA
Community
- Features: Clubhouse, Fitness Center, Gated, Guest Suite, Homeowners Assoc, Near Shopping, Park, Pool, Sidewalks, Tennis Court(s)
- Security: Carbon Monoxide Detector(s), Fire Alarm, Smoke Detector(s)
- Senior community: Yes
- Subdivision: Village At Maplewood
HOA
- Has HOA: Yes
- Services included: Insurance, Maintenance Grounds, Maintenance Structure, Pest Control, Reserve Fund, Swim, Tennis, Termite, Trash, Water
Location
- Region: Rome
Financial & listing details
- Tax assessed value: $758,103
- Annual tax amount: $9,996
- Date on market: 7/7/2025
- Cumulative days on market: 101 days
- Ownership: Other
- Electric utility on property: Yes
- Road surface type: Paved
Estimated market value
$577,600
$549,000 - $606,000
$3,570/mo
Price history
Price history
| Date | Event | Price |
|---|---|---|
| 11/15/2025 | Pending sale | $575,000 |
Source: | ||
| 11/13/2025 | Price change | $575,000-4.2% |
Source: | ||
| 11/7/2025 | Listed for sale | $599,900 |
Source: | ||
| 10/24/2025 | Pending sale | $599,900 |
Source: | ||
| 8/20/2025 | Price change | $599,900-6.1% |
Source: | ||
Public tax history
Public tax history
| Year | Property taxes | Tax assessment |
|---|---|---|
| 2024 | $10,693 +22.6% | $303,241 -22.7% |
| 2023 | $8,721 -32.8% | $392,115 +14.9% |
| 2022 | $12,969 +13.9% | $341,390 +11.3% |
Find assessor info on the county website
BuyAbility℠ payment
Est. payment
$3,417/mo
Principal & interest
$2785
Property taxes
$431
Home insurance
$201
Climate risks
Neighborhood: 30161
Nearby schools
GreatSchools rating
- NAMain Elementary SchoolGrades: PK-6Distance: 0.7 mi
- 5/10Rome Middle SchoolGrades: 7-8Distance: 2.1 mi
- 6/10Rome High SchoolGrades: 9-12Distance: 2.1 mi
Schools provided by the listing agent
- Elementary: Main
- Middle: Rome
- High: Rome
Source: FMLS GA. This data may not be complete. We recommend contacting the local school district to confirm school assignments for this home.
- Loading
