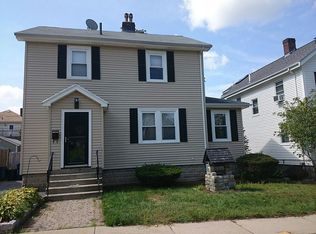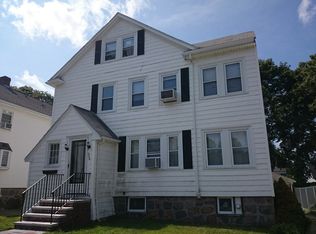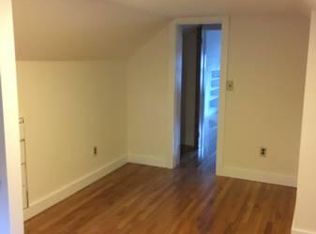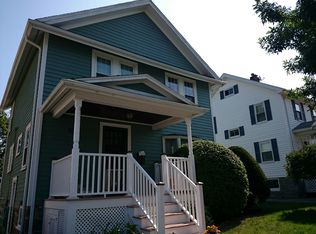Captivating home in a desirable residential area guaranteed to provide decades of comfort & enjoyment!Enter the hallmark side-entrance Colonial through a foyer w/classic staircase that leads to the second floor.To the right is a living room w/french doors, natural woodwork, hardwood floors, fireplace & lots of light.To the back is a spacious kitchen w/new ss appliances & opens to an entertaining dining room accented by a wall of custom casework. Off the dining room is a bonus room w/a ½ bath that can be used as a den, office, or easily converted to a main-floor suite.The second floor has 3 full bedrooms, the main one having vaulted beamed ceiling. A pass-through room can be used as a living room or office. An added bonus is a 3rd floor w/hardwood floors, knotty pine ceiling & lots of storage.The surprises don't end there!In the lower level walk-out basement there's a spa w/a sunken hot-tub that fits up to 7 people!Double doors off the back lead to a lovely backyard w/finished patio.
This property is off market, which means it's not currently listed for sale or rent on Zillow. This may be different from what's available on other websites or public sources.



