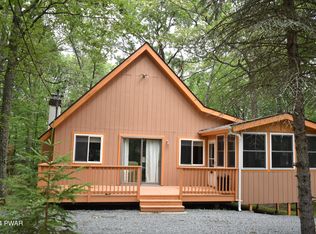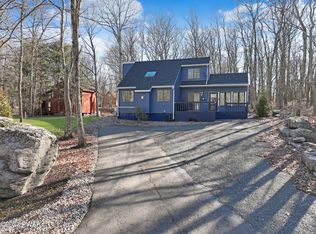Sold for $343,500
$343,500
226 Maple Ridge Dr, Lords Valley, PA 18428
3beds
1,432sqft
Single Family Residence
Built in 1990
0.53 Acres Lot
$375,100 Zestimate®
$240/sqft
$2,594 Estimated rent
Home value
$375,100
$315,000 - $446,000
$2,594/mo
Zestimate® history
Loading...
Owner options
Explore your selling options
What's special
Discover your new sanctuary in this beautifully updated 3-bedroom, 2.5-bathroom contemporary chalet. With a thoughtful design and upgrades galore, this home offers a perfect blend of style and functionality. **2021 Makeover**: The home has undergone a massive transformation, bringing it up to date with the latest in design and convenience. Cook in style with quartz countertops, new shaker cabinets, a subway-tiled backsplash and stainless steel appliances. Beautifully refinished hardwood floors add a touch of elegance and warmth throughout the home. All bedrooms, 2 full bathrooms and essential amenities are located on the main level, with an additional ramp entrance for convenience and accessibility. The bright and airy sunroom will quickly become your favorite spot for relaxation and entertaining. Enjoy privacy and comfort in your spacious ensuite primary bedroom complete with a full shower bathroom. Versatile Second Floor Loft is ideal for a game room, home office or a sleepover spot for guests, offering extra space to suit your needs. 2-car detached garage offers space for your cars and for storage. Hemlock Farms Community offers an abundance of amenities, including beaches, lakes, indoor and outdoor pools, a clubhouse with a full gym, courts for tennis, pickleball, racquetball and more. With its recent upgrades and prime location, our home is ready to become your perfect full-time residence or weekend getaway.
Zillow last checked: 8 hours ago
Listing updated: November 08, 2024 at 12:58pm
Listed by:
Celina Rofer 845-492-1715,
Davis R. Chant - Milford
Bought with:
Rick A Golden, RM420438
USA Realty
Source: PWAR,MLS#: PW242041
Facts & features
Interior
Bedrooms & bathrooms
- Bedrooms: 3
- Bathrooms: 3
- Full bathrooms: 2
- 1/2 bathrooms: 1
Primary bedroom
- Area: 168
- Dimensions: 14 x 12
Bedroom 2
- Area: 110
- Dimensions: 11 x 10
Bedroom 3
- Area: 100
- Dimensions: 10 x 10
Primary bathroom
- Area: 45
- Dimensions: 9 x 5
Bathroom
- Area: 64
- Dimensions: 8 x 8
Bathroom 2
- Description: Half bathroom
- Area: 25
- Dimensions: 5 x 5
Dining room
- Area: 169
- Dimensions: 13 x 13
Kitchen
- Area: 80
- Dimensions: 10 x 8
Laundry
- Area: 16
- Dimensions: 8 x 2
Living room
- Area: 255
- Dimensions: 17 x 15
Loft
- Area: 392
- Dimensions: 28 x 14
Other
- Description: Sunroom
- Area: 285
- Dimensions: 19 x 15
Heating
- Ductless
Cooling
- Ceiling Fan(s), Multi Units, Ductless
Appliances
- Included: Dryer, Washer, Refrigerator, Oven, Microwave, Electric Water Heater, Electric Range, Dishwasher
- Laundry: In Bathroom, Laundry Room
Features
- Cathedral Ceiling(s), Smart Thermostat, Open Floorplan, High Ceilings, Chandelier, Ceiling Fan(s)
- Flooring: Carpet, Hardwood, Ceramic Tile
- Doors: Sliding Doors
- Basement: Crawl Space
- Attic: Attic Storage,Storage
- Number of fireplaces: 1
- Fireplace features: See Remarks
Interior area
- Total structure area: 1,432
- Total interior livable area: 1,432 sqft
- Finished area above ground: 1,928
- Finished area below ground: 0
Property
Parking
- Total spaces: 2
- Parking features: Detached, Garage, Garage Faces Front, Driveway
- Garage spaces: 2
- Has uncovered spaces: Yes
Features
- Levels: One and One Half
- Stories: 2
- Exterior features: Playground, Smart Camera(s)/Recording
- Pool features: None, Association, Community
- Fencing: None
- Has view: Yes
- View description: Neighborhood
- Body of water: None
Lot
- Size: 0.53 Acres
Details
- Additional structures: Garage(s)
- Parcel number: 119.020267 035300
- Zoning: Residential
- Zoning description: Residential
Construction
Type & style
- Home type: SingleFamily
- Architectural style: Chalet,Contemporary
- Property subtype: Single Family Residence
Materials
- Frame, Wood Siding
- Foundation: Concrete Perimeter
- Roof: Asphalt
Condition
- New construction: No
- Year built: 1990
Utilities & green energy
- Water: Public, Comm Central
- Utilities for property: Cable Available, Electricity Connected
Community & neighborhood
Security
- Security features: Gated Community
Community
- Community features: Clubhouse, Tennis Court(s), Street Lights, Racquetball, Pool, Playground, Park, Lake, Gated, Fitness Center, Fishing
Location
- Region: Lords Valley
- Subdivision: Hemlock Farms
HOA & financial
HOA
- Has HOA: Yes
- HOA fee: $2,842 annually
- Amenities included: Beach Access, Trash, Tennis Court(s), Security, Sauna, Recreation Facilities, Racquetball, Pond Year Round, Pool, Playground, Indoor Pool, Fitness Center, Clubhouse, Beach Rights, Billiard Room, Basketball Court
- Services included: Maintenance Grounds, Trash, Snow Removal
Other
Other facts
- Listing terms: Cash,Conventional
- Road surface type: Paved
Price history
| Date | Event | Price |
|---|---|---|
| 11/8/2024 | Sold | $343,500-1.8%$240/sqft |
Source: | ||
| 9/25/2024 | Pending sale | $349,900$244/sqft |
Source: | ||
| 9/24/2024 | Listed for sale | $349,900$244/sqft |
Source: | ||
| 9/24/2024 | Pending sale | $349,900$244/sqft |
Source: | ||
| 8/28/2024 | Price change | $349,900-7.9%$244/sqft |
Source: | ||
Public tax history
| Year | Property taxes | Tax assessment |
|---|---|---|
| 2025 | $3,419 +6.7% | $28,580 |
| 2024 | $3,203 +3.9% | $28,580 |
| 2023 | $3,082 +3.9% | $28,580 |
Find assessor info on the county website
Neighborhood: 18428
Nearby schools
GreatSchools rating
- 6/10Wallenpaupack South El SchoolGrades: K-5Distance: 13 mi
- 6/10Wallenpaupack Area Middle SchoolGrades: 6-8Distance: 10.8 mi
- 7/10Wallenpaupack Area High SchoolGrades: 9-12Distance: 10.9 mi
Get a cash offer in 3 minutes
Find out how much your home could sell for in as little as 3 minutes with a no-obligation cash offer.
Estimated market value$375,100
Get a cash offer in 3 minutes
Find out how much your home could sell for in as little as 3 minutes with a no-obligation cash offer.
Estimated market value
$375,100

