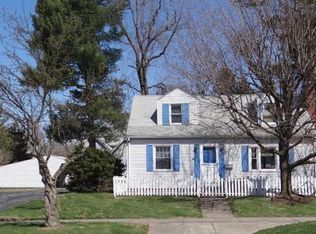Lovingly cared for Cape home featuring Front to back formal living room w/ hardwood floors, fireplace, and French door to 3 season porch. Dining room w/ hardwood floors, custom built in cabinets, and very unique custom feature window. Family room w/ wall to wall carpet, built in bookcases, bay window, and full tiled bath. Kitchen has been completely remodeled w/ wood cabinets, granite counter tops, tile floor, all appliances remain for the buyer. Kitchen also opens to the porch and covered deck. 2nd floor offers 3 bedrooms w/ hardwood floors, built in storage, and ample closet space. Full bath completes the 2nd floor with tiled floor, tiled shower and storage. Basement has work shop, washer, dryer and partially finished area. Pella brand replacement windows and solid mechanicals. 2 car attached garage w/ huge loft storage, level flat yard, located across the street from Greenwood Park which offers Senior center, pool, tennis courts and playground.
This property is off market, which means it's not currently listed for sale or rent on Zillow. This may be different from what's available on other websites or public sources.
