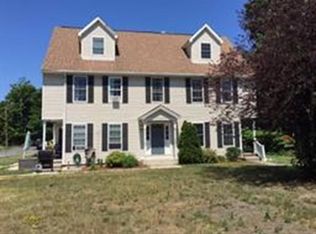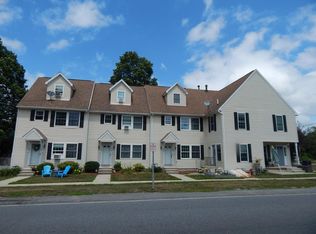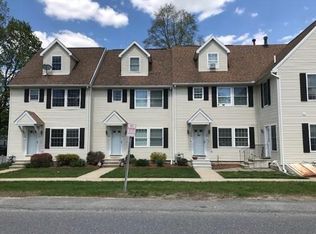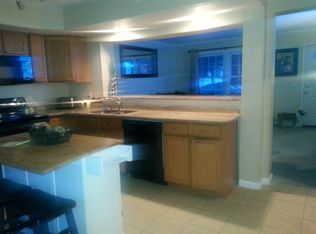THIS TOWNHOUSE HAS 4 LEVELS OF LIVING AREA FEATURING 3 BEDROOMS, 1.5 BATH, LARGE OPEN CONCEPT LIVING ROOM AND DINING ROOM AREA WITH APPLIANCES AND RECESSED LIGHTING AND HALF BATH, SECOND LEVEL HAS 2 BEDROOMS AND FULL BATH, THIRD LEVEL IS ELECTIC HEAT AND HAS THE LARGE MASTER BEDROOM OR COULD BE A LARGE PLAYROOM, BASEMENT WAS FINISHED IN 2011 WITH OWEN CORNING BASEMENT SYSTEMS, HEATED AND MAKES A GREAT FAMILY ROOM. ALSO HAS LAUNDRY AREA WITH WASHER DRYER INCLUDED. ALL CUSTOM SHADEs STAY AS WELL.. FRESHLY PAINTED AND READY TO MOVE INTO!
This property is off market, which means it's not currently listed for sale or rent on Zillow. This may be different from what's available on other websites or public sources.



