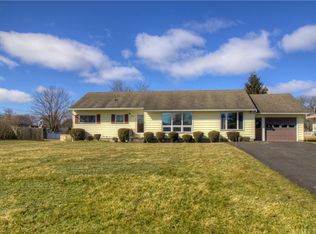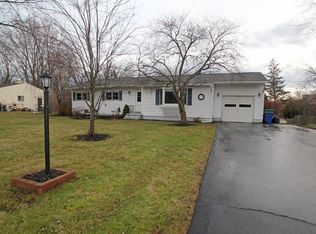Fabulous, very well maintained ranch on a quiet street but very conveninet location! Updated mechanics - new furnace and A/C 2004, new tear off roof 2017, central vac, updated kitchen with refinished cabinets, hardwoods throughout, newer garage door & opener - 2 1/2 garage door! Ceiling fans throughgout!, All appliances - furnace, C/A, humidifier, electronic air cleaner just checked and inspected - carpets professionally cleaned - hardwoods underneath! Kitchen cabinets refinished! Basement with walkout and full glass window! All appliances included: refrigerator, cooktop, built in oven, washer, dryer included! Ceiling fans throughout! Great place to call home! Delayed negotiations - all offers due by Monday at 5:00.
This property is off market, which means it's not currently listed for sale or rent on Zillow. This may be different from what's available on other websites or public sources.

