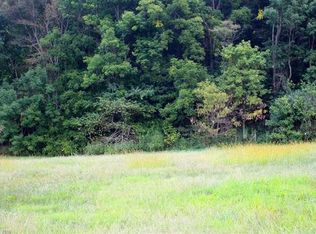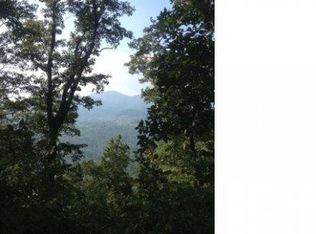Closed
$907,500
226 Lower Brush Creek Rd, Fletcher, NC 28732
4beds
3,050sqft
Single Family Residence
Built in 1995
1.19 Acres Lot
$892,200 Zestimate®
$298/sqft
$3,943 Estimated rent
Home value
$892,200
$830,000 - $955,000
$3,943/mo
Zestimate® history
Loading...
Owner options
Explore your selling options
What's special
Home remodeled with new kitchen, baths and updated bedrooms. Great room with engineered stacked stone fireplace, cedar mantel and custom bookshelves of wood from the property. Kitchen renovated with quartz counter tops, new backsplash, custom cabinets, new flooring and stainless Jenn-Air appliances. Main Level, Primary bedroom, jet tub, new flooring, and access to deck. Second bedroom or study or office with murphy bed and full bath. Lower level with 2 bedrooms, full bath, family/recreation room with fireplace, double garage and storage area. Home has double carport at door on mail level and long-range mountain views across protected conservation agricultural fields. New Roof 2024, HVAC 2017, tankless water heater, Trex deck, and cedar-siding. See Features sheet.
Zillow last checked: 8 hours ago
Listing updated: June 11, 2024 at 12:20pm
Listing Provided by:
Stephen Duncan stephen.duncan@allentate.com,
Howard Hanna Beverly-Hanks Asheville-Downtown
Bought with:
Kelly Frady
Howard Hanna Beverly-Hanks Asheville-North
Source: Canopy MLS as distributed by MLS GRID,MLS#: 4131920
Facts & features
Interior
Bedrooms & bathrooms
- Bedrooms: 4
- Bathrooms: 3
- Full bathrooms: 3
- Main level bedrooms: 2
Primary bedroom
- Level: Main
Primary bedroom
- Level: Main
Bedroom s
- Level: Main
Bedroom s
- Level: Main
Family room
- Features: Open Floorplan
- Level: Basement
Family room
- Level: Basement
Great room
- Level: Main
Great room
- Level: Main
Kitchen
- Features: Breakfast Bar
- Level: Main
Kitchen
- Level: Main
Heating
- Heat Pump, Zoned
Cooling
- Heat Pump, Zoned
Appliances
- Included: Dishwasher, Disposal, Filtration System, Gas Cooktop, Microwave, Refrigerator, Tankless Water Heater, Wall Oven, Washer/Dryer
- Laundry: Laundry Room, Main Level
Features
- Flooring: Carpet, Hardwood, Tile, Other
- Basement: Basement Garage Door,Exterior Entry,Interior Entry,Partially Finished,Storage Space,Walk-Out Access,Walk-Up Access
- Fireplace features: Family Room, Gas Log, Great Room, Outside, Propane
Interior area
- Total structure area: 1,945
- Total interior livable area: 3,050 sqft
- Finished area above ground: 1,945
- Finished area below ground: 1,105
Property
Parking
- Total spaces: 4
- Parking features: Basement, Attached Carport
- Garage spaces: 2
- Carport spaces: 2
- Covered spaces: 4
Features
- Levels: One
- Stories: 1
- Patio & porch: Deck
- Has view: Yes
- View description: Long Range, Mountain(s), Year Round
Lot
- Size: 1.19 Acres
- Features: Rolling Slope, Views
Details
- Parcel number: 967453032200000
- Zoning: RES
- Special conditions: Standard
Construction
Type & style
- Home type: SingleFamily
- Property subtype: Single Family Residence
Materials
- Wood, Other
- Foundation: Other - See Remarks
- Roof: Other - See Remarks
Condition
- New construction: No
- Year built: 1995
Utilities & green energy
- Sewer: Septic Installed
- Water: Well
Community & neighborhood
Location
- Region: Fletcher
- Subdivision: Okoboji Wilderness
HOA & financial
HOA
- Has HOA: Yes
- HOA fee: $2,400 annually
- Association name: Okoboji Homeowner's Association
Other
Other facts
- Road surface type: Asphalt, Paved
Price history
| Date | Event | Price |
|---|---|---|
| 6/10/2024 | Sold | $907,500-1.9%$298/sqft |
Source: | ||
| 4/23/2024 | Listed for sale | $925,000+124.2%$303/sqft |
Source: | ||
| 3/13/2017 | Sold | $412,500-6%$135/sqft |
Source: | ||
| 1/10/2017 | Pending sale | $439,000$144/sqft |
Source: Beverly-Hanks, South #3162855 Report a problem | ||
| 11/22/2016 | Price change | $439,000-2.2%$144/sqft |
Source: Beverly-Hanks, South #3162855 Report a problem | ||
Public tax history
| Year | Property taxes | Tax assessment |
|---|---|---|
| 2025 | $3,096 +4.3% | $438,100 |
| 2024 | $2,969 +5.4% | $438,100 |
| 2023 | $2,817 +1.6% | $438,100 |
Find assessor info on the county website
Neighborhood: 28732
Nearby schools
GreatSchools rating
- 7/10Fairview ElementaryGrades: K-5Distance: 4.2 mi
- 7/10Cane Creek MiddleGrades: 6-8Distance: 1.1 mi
- 7/10A C Reynolds HighGrades: PK,9-12Distance: 5.7 mi
Schools provided by the listing agent
- Elementary: Fairview
- Middle: Cane Creek
- High: AC Reynolds
Source: Canopy MLS as distributed by MLS GRID. This data may not be complete. We recommend contacting the local school district to confirm school assignments for this home.
Get a cash offer in 3 minutes
Find out how much your home could sell for in as little as 3 minutes with a no-obligation cash offer.
Estimated market value$892,200
Get a cash offer in 3 minutes
Find out how much your home could sell for in as little as 3 minutes with a no-obligation cash offer.
Estimated market value
$892,200

