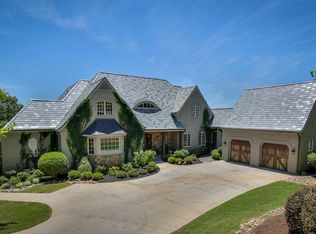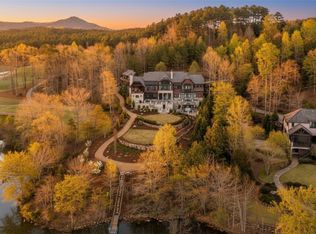Sold for $2,975,000 on 04/06/23
$2,975,000
226 Long Ridge Rd, Sunset, SC 29685
6beds
6,556sqft
Single Family Residence
Built in 2007
1.49 Acres Lot
$3,745,900 Zestimate®
$454/sqft
$6,492 Estimated rent
Home value
$3,745,900
$3.30M - $4.23M
$6,492/mo
Zestimate® history
Loading...
Owner options
Explore your selling options
What's special
Mediterranean inspiration, unique styling and a stunning view make this home truly Elysian. Enveloped in the warmth of stucco and stone, roofed with tile accented by chimney pots, and surrounded by delightful gardens, it’s easy to picture this home in the hills of Tuscany. The gentle topography of the Blue Ridge foothills and the crystal-blue waters of Lake Keowee provide an equally enchanting milieu. The waterfront location provides incredible views of the water from most every room in the house. The location is only a short golf cart or car ride from the clubhouse and golf course.
Spacious and comfortable living areas complement the six bedrooms, a bunk room with six full and one-half baths. A cloister-vaulted gallery, elevator, antique fixtures and accents, a wine cellar, Italian porcelain tiled and reclaimed wormy chestnut floors and numerous special finishes give this home a layered beauty available from only unique custom build residences. The large master suite with its double closets, spacious bath with steam shower, and outdoor sleeping porch with long range views of the lake create a serene setting. 226 Long Ridge is ideal for entertaining guests and family. The impressive interior is complimented by extensive outdoor areas and landscaping. A terraced great lawn area, gentle path to the boathouse, two outdoor fireplaces, gardens, and lovely landscapes grace the grounds. For a full appreciation, a visit is highly recommended.
Zillow last checked: 8 hours ago
Listing updated: October 09, 2024 at 07:03am
Listed by:
Justin Winter & Assoc (Team) 864-481-4444,
Justin Winter & Assoc
Bought with:
Johnson Team Mike & Maggie, 84603
Lake Keowee Real Estate
Source: WUMLS,MLS#: 20258616 Originating MLS: Western Upstate Association of Realtors
Originating MLS: Western Upstate Association of Realtors
Facts & features
Interior
Bedrooms & bathrooms
- Bedrooms: 6
- Bathrooms: 7
- Full bathrooms: 6
- 1/2 bathrooms: 1
- Main level bathrooms: 1
- Main level bedrooms: 1
Primary bedroom
- Level: Main
- Dimensions: 20x144
Bedroom 2
- Level: Upper
- Dimensions: 20x12
Bedroom 3
- Level: Upper
- Dimensions: 18x15
Bedroom 4
- Level: Upper
- Dimensions: 18x14
Bedroom 5
- Level: Upper
- Dimensions: 25x25
Den
- Level: Lower
- Dimensions: 20x24
Dining room
- Level: Main
- Dimensions: 18x12
Great room
- Level: Main
- Dimensions: 25x20
Kitchen
- Level: Main
- Dimensions: 17x22
Laundry
- Level: Main
- Dimensions: 10x12
Other
- Level: Lower
- Dimensions: 14x12
Other
- Features: Other
- Level: Lower
- Dimensions: 16x10
Other
- Level: Lower
- Dimensions: 9x5
Heating
- Heat Pump
Cooling
- Heat Pump
Appliances
- Included: Built-In Oven, Convection Oven, Dishwasher, Electric Water Heater, Gas Cooktop, Disposal, Ice Maker, Microwave, Refrigerator, Washer
- Laundry: Sink
Features
- Wet Bar, Bookcases, Built-in Features, Bathtub, Tray Ceiling(s), Ceiling Fan(s), Central Vacuum, Dual Sinks, Entrance Foyer, Elevator, French Door(s)/Atrium Door(s), Fireplace, Granite Counters, High Ceilings, Bath in Primary Bedroom, Main Level Primary, Pull Down Attic Stairs, Smooth Ceilings, Separate Shower, Steam Shower, Cable TV
- Flooring: Concrete, Hardwood, Tile
- Doors: French Doors
- Windows: Storm Window(s)
- Has basement: Yes
- Has fireplace: Yes
- Fireplace features: Gas Log
Interior area
- Total structure area: 6,556
- Total interior livable area: 6,556 sqft
- Finished area above ground: 5,159
- Finished area below ground: 1,397
Property
Parking
- Total spaces: 3
- Parking features: Attached, Garage, Driveway, Other
- Attached garage spaces: 3
Accessibility
- Accessibility features: Low Threshold Shower
Features
- Levels: Three Or More
- Stories: 3
- Patio & porch: Deck, Patio, Porch, Screened
- Exterior features: Deck, Gas Grill, Landscape Lights, Paved Driveway, Patio, Storm Windows/Doors
- Pool features: Community
- Waterfront features: Boat Dock/Slip, Waterfront
- Body of water: Keowee
- Frontage length: 207
Lot
- Size: 1.49 Acres
- Features: Outside City Limits, Subdivision, Sloped, Trees, Waterfront
Details
- Parcel number: 414200400544
Construction
Type & style
- Home type: SingleFamily
- Architectural style: Craftsman
- Property subtype: Single Family Residence
Materials
- Stone, Synthetic Stucco
- Foundation: Basement
- Roof: Tile
Condition
- Year built: 2007
Details
- Builder name: Trey Lee
Utilities & green energy
- Sewer: Septic Tank
- Water: Public
- Utilities for property: Electricity Available, Propane, Phone Available, Septic Available, Underground Utilities, Water Available, Cable Available
Community & neighborhood
Security
- Security features: Gated with Guard, Gated Community, Security Guard
Community
- Community features: Common Grounds/Area, Clubhouse, Fitness Center, Golf, Gated, Playground, Pool, Tennis Court(s), Trails/Paths, Water Access
Location
- Region: Sunset
- Subdivision: The Reserve At Lake Keowee
HOA & financial
HOA
- Has HOA: Yes
- Services included: Common Areas, Pool(s), Street Lights
Other
Other facts
- Listing agreement: Exclusive Right To Sell
Price history
| Date | Event | Price |
|---|---|---|
| 4/6/2023 | Sold | $2,975,000-7.8%$454/sqft |
Source: | ||
| 2/27/2023 | Contingent | $3,225,000$492/sqft |
Source: | ||
| 1/21/2023 | Listed for sale | $3,225,000-0.6%$492/sqft |
Source: | ||
| 1/5/2023 | Listing removed | -- |
Source: | ||
| 10/13/2022 | Price change | $3,245,000-1.5%$495/sqft |
Source: | ||
Public tax history
| Year | Property taxes | Tax assessment |
|---|---|---|
| 2024 | $46,535 +147.9% | $178,500 +149.2% |
| 2023 | $18,772 +117.2% | $71,620 |
| 2022 | $8,643 +5% | $71,620 |
Find assessor info on the county website
Neighborhood: 29685
Nearby schools
GreatSchools rating
- 8/10Hagood Elementary SchoolGrades: PK-5Distance: 8.4 mi
- 6/10Pickens Middle SchoolGrades: 6-8Distance: 8.6 mi
- 6/10Pickens High SchoolGrades: 9-12Distance: 7.8 mi
Schools provided by the listing agent
- Elementary: Hagood Elem
- Middle: Pickens Middle
- High: Pickens High
Source: WUMLS. This data may not be complete. We recommend contacting the local school district to confirm school assignments for this home.
Sell for more on Zillow
Get a free Zillow Showcase℠ listing and you could sell for .
$3,745,900
2% more+ $74,918
With Zillow Showcase(estimated)
$3,820,818
