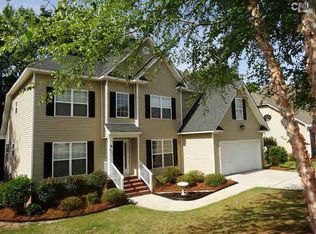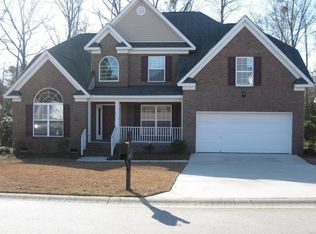Looking for land? Looking for a private Lot? Look no further! This home sits on .69 of an acre with beautiful mature trees all around. Starting with the huge lot that is such a rare find, this home boasts a lot of character and detail inside and out. 3 Bedrooms, 2.5 Baths, open loft, Formal Dining room and a 2-car garage. Walk up to the inviting front porch and come on in! Home offers new laminate flooring throughout most of the main floor, a Formal dining room with Judges panels and beautiful chair rail detail. Main floor also features a family room with a cozy gas fireplace, an open kitchen that offers upgraded appliances including a Bosch dishwasher, large walk-in pantry, breakfast area and eat-in bar. Upper level Master Suite shows off a large tray ceiling, sitting area and a walk-in closet. Also enjoy the private Master bath that has a large walk-in shower, deep soaking tub, a huge double vanity and a private toilet room. Other features include a Large walk-in laundry room, privately fenced in back yard, a small garden, a large grilling deck and so much more. Lot continues approx. 380 feet past the fence line in the back yard. Homes offers a 2-10 Home Warranty. Simply a must see!
This property is off market, which means it's not currently listed for sale or rent on Zillow. This may be different from what's available on other websites or public sources.

