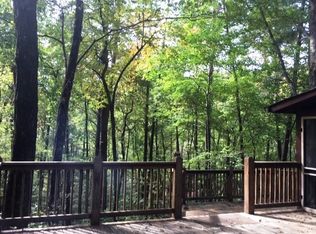Sold
$450,000
226 Lakeside Dr, Blue Ridge, GA 30513
2beds
700sqft
Residential
Built in 1990
0.98 Acres Lot
$447,700 Zestimate®
$643/sqft
$1,353 Estimated rent
Home value
$447,700
$412,000 - $488,000
$1,353/mo
Zestimate® history
Loading...
Owner options
Explore your selling options
What's special
Nestled in Cherry Log's mountain community, Treetop Getaway is a recently renovated log-style cabin that harmoniously blends historic charm with contemporary rustic and chic design. Despite its central location, the cabin exudes a secluded ambiance, inviting guests to unwind in the serenity of nature. Inside, the amalgamation of old and new is evident as modern rustic accents seamlessly interweave with classic log-style architecture. Cozy living spaces adorned with plush furnishings and a crackling fireplace beckon guests to leisure. The well-designed kitchen is a culinary haven against the mountain backdrop. The bedrooms, adorned with comfortable linens and charming decor, ensure a restful night's sleep. Outside, a spacious deck perfect to relish the crisp mountain air, whether sipping morning coffee or stargazing in the tranquil evenings. Treetop Getaway invites you to experience the enchantment of Cherry Log Mountain in comfort and style.
Zillow last checked: 8 hours ago
Listing updated: January 06, 2026 at 05:08am
Listed by:
Emily Gray 706-851-5714,
Mountain Sotheby's International Realty
Bought with:
Emily Gray, 407221
Mountain Sotheby's International Realty
Source: NGBOR,MLS#: 418759
Facts & features
Interior
Bedrooms & bathrooms
- Bedrooms: 2
- Bathrooms: 1
- Full bathrooms: 1
Primary bedroom
- Level: Main
Heating
- Central
Cooling
- Central Air
Appliances
- Included: Refrigerator, Range, Oven, Dishwasher, Washer, Dryer
- Laundry: Main Level
Features
- Ceiling Fan(s), Wood, High Speed Internet
- Flooring: Wood
- Windows: Insulated Windows, Wood Frames
- Basement: Crawl Space
- Number of fireplaces: 1
- Fireplace features: Vented
- Furnished: Yes
Interior area
- Total structure area: 700
- Total interior livable area: 700 sqft
Property
Parking
- Parking features: Driveway, Gravel
- Has uncovered spaces: Yes
Features
- Levels: One
- Stories: 1
- Patio & porch: Screened, Deck
- Has view: Yes
- View description: Seasonal, Year Round, Trees/Woods
- Frontage type: Road
Lot
- Size: 0.98 Acres
- Topography: Sloping
Details
- Parcel number: 3104B 015
- Special conditions: Existing Rental History
Construction
Type & style
- Home type: SingleFamily
- Architectural style: Cabin,Cottage,Craftsman,Modern
- Property subtype: Residential
Materials
- Log
- Roof: Metal
Condition
- Resale
- New construction: No
- Year built: 1990
Utilities & green energy
- Sewer: Septic Tank
- Water: Community
Community & neighborhood
Location
- Region: Blue Ridge
- Subdivision: Cherry Lake
Other
Other facts
- Road surface type: Gravel
Price history
| Date | Event | Price |
|---|---|---|
| 1/2/2026 | Sold | $450,000$643/sqft |
Source: NGBOR #418759 Report a problem | ||
| 11/18/2025 | Pending sale | $450,000$643/sqft |
Source: | ||
| 9/12/2025 | Listed for sale | $450,000$643/sqft |
Source: NGBOR #418759 Report a problem | ||
| 9/9/2025 | Listing removed | $450,000$643/sqft |
Source: NGBOR #413807 Report a problem | ||
| 6/25/2025 | Price change | $450,000-5.3%$643/sqft |
Source: | ||
Public tax history
Tax history is unavailable.
Neighborhood: 30513
Nearby schools
GreatSchools rating
- 4/10Ellijay Elementary SchoolGrades: PK-5Distance: 10.1 mi
- 8/10Clear Creek Middle SchoolGrades: 6-8Distance: 14.9 mi
- 7/10Gilmer High SchoolGrades: 9-12Distance: 11.8 mi
Get pre-qualified for a loan
At Zillow Home Loans, we can pre-qualify you in as little as 5 minutes with no impact to your credit score.An equal housing lender. NMLS #10287.
Sell with ease on Zillow
Get a Zillow Showcase℠ listing at no additional cost and you could sell for —faster.
$447,700
2% more+$8,954
With Zillow Showcase(estimated)$456,654
