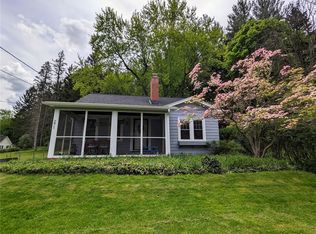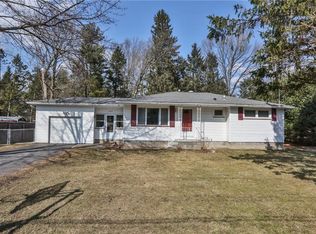Closed
$549,900
226 Klink Rd, Rochester, NY 14625
4beds
2,572sqft
Single Family Residence
Built in 1975
2.42 Acres Lot
$655,600 Zestimate®
$214/sqft
$3,661 Estimated rent
Home value
$655,600
$597,000 - $728,000
$3,661/mo
Zestimate® history
Loading...
Owner options
Explore your selling options
What's special
This unique 4 bedroom 3 1/2 bath home is nestled on a breathtaking 2.42 acre lot set far back from the road on a private drive. Incredible views from inside! 1st floor owners suite w/large full bath and an incredible walk in closet! Wood ceilings, wood floors and wood beams throughout! New carpet throughout! 1st floor office and laundry! Well appointed eat in kitchen with all appliances included. Sunroom, large living and family rooms! Step up to the nook perfect for den/sitting room/playroom/additional office or homework room. The incredible walk out lower level features 3 bedrooms, 2 full baths, a cafe/homework/office space, rec room/family room/theatre space, the possibilities are endless! There’s loads of storage and a large space perfect for studio/workshop with an additional laundry area! Newer mechanics inc 2 furnaces, newer electric panel, tankless water heater and generator! Sale includes an additional lot. Assessment, lot size/taxes are based on 2 parcels. This is a one of a kind property set back on a private wooded lot! A true 10+!
Zillow last checked: 8 hours ago
Listing updated: June 05, 2023 at 07:24am
Listed by:
John Antetomaso 585-787-8888,
RE/MAX Plus
Bought with:
Cindy A. Reiss, 30RE0491034
Howard Hanna
Source: NYSAMLSs,MLS#: R1450957 Originating MLS: Rochester
Originating MLS: Rochester
Facts & features
Interior
Bedrooms & bathrooms
- Bedrooms: 4
- Bathrooms: 5
- Full bathrooms: 3
- 1/2 bathrooms: 2
- Main level bathrooms: 2
- Main level bedrooms: 1
Heating
- Gas, Other, See Remarks, Zoned, Forced Air
Cooling
- Other, See Remarks, Zoned, Central Air
Appliances
- Included: Built-In Refrigerator, Dryer, Dishwasher, Electric Oven, Electric Range, Free-Standing Range, Disposal, Microwave, Oven, Tankless Water Heater, Washer
- Laundry: In Basement, Main Level
Features
- Breakfast Bar, Breakfast Area, Ceiling Fan(s), Den, Entrance Foyer, Eat-in Kitchen, Home Office, Other, See Remarks, Sliding Glass Door(s), Solid Surface Counters, Skylights, Natural Woodwork, Convertible Bedroom, Bath in Primary Bedroom, Main Level Primary, Primary Suite, Programmable Thermostat, Workshop
- Flooring: Carpet, Ceramic Tile, Hardwood, Other, See Remarks, Tile, Varies
- Doors: Sliding Doors
- Windows: Leaded Glass, Skylight(s)
- Basement: Full,Partially Finished,Walk-Out Access
- Has fireplace: No
Interior area
- Total structure area: 2,572
- Total interior livable area: 2,572 sqft
Property
Parking
- Total spaces: 2
- Parking features: Attached, Garage, Driveway, Garage Door Opener, Other
- Attached garage spaces: 2
Features
- Levels: Two
- Stories: 2
- Exterior features: Blacktop Driveway, Private Yard, See Remarks
Lot
- Size: 2.42 Acres
- Features: Residential Lot, Wooded
Details
- Additional structures: Shed(s), Storage
- Parcel number: 2620001231000001018000
- Special conditions: Standard
Construction
Type & style
- Home type: SingleFamily
- Architectural style: Contemporary,Other,Ranch,Two Story,See Remarks
- Property subtype: Single Family Residence
Materials
- Cedar
- Foundation: Block
- Roof: Flat,Membrane,Rubber
Condition
- Resale
- Year built: 1975
Utilities & green energy
- Electric: Circuit Breakers
- Sewer: Connected
- Water: Connected, Public
- Utilities for property: Cable Available, Sewer Connected, Water Connected
Community & neighborhood
Security
- Security features: Security System Owned
Location
- Region: Rochester
Other
Other facts
- Listing terms: Cash,Conventional
Price history
| Date | Event | Price |
|---|---|---|
| 5/19/2023 | Sold | $549,900$214/sqft |
Source: | ||
| 4/15/2023 | Pending sale | $549,900$214/sqft |
Source: | ||
| 3/22/2023 | Listed for sale | $549,900$214/sqft |
Source: | ||
Public tax history
| Year | Property taxes | Tax assessment |
|---|---|---|
| 2024 | -- | $315,700 |
| 2023 | -- | $315,700 |
| 2022 | -- | $315,700 |
Find assessor info on the county website
Neighborhood: 14625
Nearby schools
GreatSchools rating
- 8/10Indian Landing Elementary SchoolGrades: K-5Distance: 0.4 mi
- 7/10Bay Trail Middle SchoolGrades: 6-8Distance: 2 mi
- 8/10Penfield Senior High SchoolGrades: 9-12Distance: 2.6 mi
Schools provided by the listing agent
- District: Penfield
Source: NYSAMLSs. This data may not be complete. We recommend contacting the local school district to confirm school assignments for this home.

