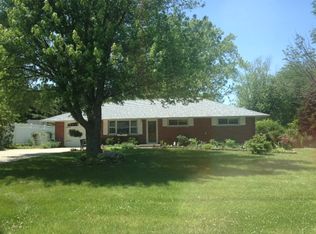Sold for $575,000
$575,000
226 Kings Mills Rd, Mason, OH 45040
3beds
2,124sqft
Single Family Residence
Built in 1952
2.54 Acres Lot
$580,700 Zestimate®
$271/sqft
$2,732 Estimated rent
Home value
$580,700
$505,000 - $662,000
$2,732/mo
Zestimate® history
Loading...
Owner options
Explore your selling options
What's special
Imagine the possibilities! Spacious full brick home on 2.5 acres, includes 2 separate lots. Enjoy the enormous yard with vast privacy, build a second home on the adjacent building lot, or live in the existing home while you build your dream home on a 2.5-acre lot! 3 bedrooms with eat-in kitchen, dining room, study and large family room addition. Hardwood flooring, lots of closet space. Walkout lower level with wood fireplace ideal for recreation room. 2 car front entry garage, plus another single door side entry garage large enough for 2 more cars. Screened porch, insulated vinyl windows. Large, fenced yard with patio, outdoor fireplace.
Zillow last checked: 8 hours ago
Listing updated: October 31, 2025 at 02:56am
Listed by:
Jeff Barnum 513-229-5088,
Platinum Service Realty 513-229-5088
Bought with:
Molly Eynon, 2009003893
Coldwell Banker Realty
Sara E Limper, 2009004154
Coldwell Banker Realty
Source: Cincy MLS,MLS#: 1856690 Originating MLS: Cincinnati Area Multiple Listing Service
Originating MLS: Cincinnati Area Multiple Listing Service

Facts & features
Interior
Bedrooms & bathrooms
- Bedrooms: 3
- Bathrooms: 2
- Full bathrooms: 1
- 1/2 bathrooms: 1
Primary bedroom
- Features: Wood Floor
- Level: First
- Area: 156
- Dimensions: 13 x 12
Bedroom 2
- Level: Second
- Area: 234
- Dimensions: 18 x 13
Bedroom 3
- Level: Second
- Area: 132
- Dimensions: 12 x 11
Bedroom 4
- Area: 0
- Dimensions: 0 x 0
Bedroom 5
- Area: 0
- Dimensions: 0 x 0
Primary bathroom
- Features: Tile Floor, Tub w/Shower
Bathroom 1
- Features: Full
- Level: First
Bathroom 2
- Features: Partial
- Level: Second
Dining room
- Features: Wood Floor
- Level: First
- Area: 120
- Dimensions: 12 x 10
Family room
- Features: Walkout, Wood Floor
- Area: 522
- Dimensions: 29 x 18
Great room
- Features: Wood Floor
- Level: First
- Area: 195
- Dimensions: 15 x 13
Kitchen
- Features: Eat-in Kitchen, Tile Floor, Wood Cabinets
- Area: 228
- Dimensions: 19 x 12
Living room
- Area: 0
- Dimensions: 0 x 0
Office
- Features: Wood Floor
- Level: First
- Area: 120
- Dimensions: 12 x 10
Heating
- Forced Air, Gas
Cooling
- Central Air
Appliances
- Included: Dishwasher, Dryer, Oven/Range, Refrigerator, Washer, Gas Water Heater
Features
- Vaulted Ceiling(s), Ceiling Fan(s)
- Windows: Vinyl, Insulated Windows
- Basement: Full,Concrete,Walk-Out Access
- Number of fireplaces: 1
- Fireplace features: Stone, Wood Burning, Outside, Basement
Interior area
- Total structure area: 2,124
- Total interior livable area: 2,124 sqft
Property
Parking
- Total spaces: 3
- Parking features: Off Street
- Garage spaces: 3
Features
- Stories: 1
- Patio & porch: Enclosed Porch, Patio
- Exterior features: Fireplace
- Fencing: Wood
Lot
- Size: 2.54 Acres
- Features: 1 to 4.9 Acres
Details
- Parcel number: 1630401009
- Zoning description: Residential
- Other equipment: Sump Pump
Construction
Type & style
- Home type: SingleFamily
- Architectural style: Cape Cod
- Property subtype: Single Family Residence
Materials
- Brick
- Foundation: Concrete Perimeter
- Roof: Shingle
Condition
- New construction: No
- Year built: 1952
Utilities & green energy
- Electric: 220 Volts
- Gas: Natural
- Sewer: Public Sewer
- Water: Public
Community & neighborhood
Location
- Region: Mason
HOA & financial
HOA
- Has HOA: No
Other
Other facts
- Listing terms: No Special Financing,Conventional
Price history
| Date | Event | Price |
|---|---|---|
| 10/30/2025 | Sold | $575,000+4.6%$271/sqft |
Source: | ||
| 10/2/2025 | Pending sale | $549,900$259/sqft |
Source: | ||
| 10/2/2025 | Listed for sale | $549,900+227.3%$259/sqft |
Source: | ||
| 8/8/2002 | Sold | $168,000$79/sqft |
Source: | ||
Public tax history
| Year | Property taxes | Tax assessment |
|---|---|---|
| 2024 | $1,233 +64.4% | $29,680 +94.5% |
| 2023 | $750 +1.3% | $15,260 |
| 2022 | $740 +5.6% | $15,260 |
Find assessor info on the county website
Neighborhood: 45040
Nearby schools
GreatSchools rating
- 9/10Mason Intermediate Elementary SchoolGrades: 3-6Distance: 1 mi
- 7/10Mason Middle SchoolGrades: 7-8Distance: 1 mi
- 9/10William Mason High SchoolGrades: 9-12Distance: 0.7 mi
Get a cash offer in 3 minutes
Find out how much your home could sell for in as little as 3 minutes with a no-obligation cash offer.
Estimated market value$580,700
Get a cash offer in 3 minutes
Find out how much your home could sell for in as little as 3 minutes with a no-obligation cash offer.
Estimated market value
$580,700
