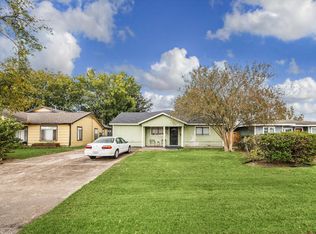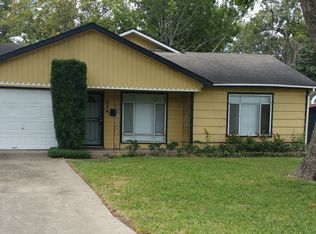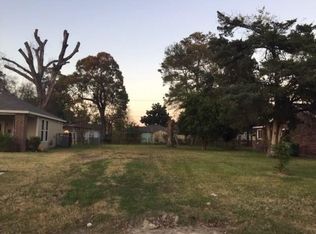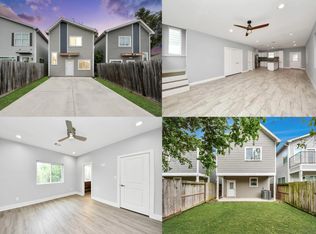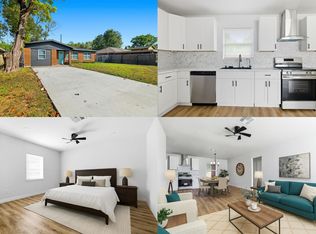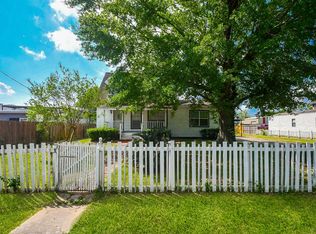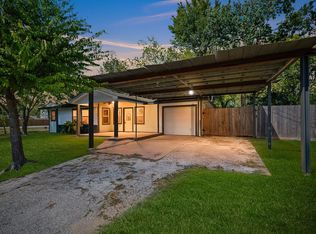Absolutely Stunning Home on Oversized Lot! Welcome to your dream home situated minutes from downtown Houston. Inside, you’ll find beautifully done renovations quartz countertop, floors, recess lighting, new windows, new hvac system, bath and primary bath en-suite completed with perfection ALL throughout. 3-bedroom, 2 bathroom offers modern comfort and charm. Stop your Car! You do not want to miss this one
For sale
$289,000
226 Hyta St, Houston, TX 77018
3beds
1,250sqft
Est.:
Single Family Residence
Built in 1948
6,599.34 Square Feet Lot
$274,700 Zestimate®
$231/sqft
$-- HOA
What's special
Modern comfort and charmNew windowsRenovations quartz countertopOversized lotNew hvac system
- 53 days |
- 431 |
- 53 |
Zillow last checked: 8 hours ago
Listing updated: October 22, 2025 at 02:03am
Listed by:
Vachael StarkS TREC #0471849 832-628-5010,
Walzel Properties - Corporate Office
Source: HAR,MLS#: 75252466
Tour with a local agent
Facts & features
Interior
Bedrooms & bathrooms
- Bedrooms: 3
- Bathrooms: 2
- Full bathrooms: 2
Rooms
- Room types: Utility Room
Heating
- Natural Gas
Cooling
- Ceiling Fan(s), Electric
Appliances
- Included: Gas Oven, Microwave, Gas Range, Dishwasher
- Laundry: Electric Dryer Hookup, Gas Dryer Hookup, Washer Hookup
Features
- All Bedrooms Down, En-Suite Bath
- Flooring: Tile, Vinyl
Interior area
- Total structure area: 1,250
- Total interior livable area: 1,250 sqft
Property
Features
- Stories: 1
- Exterior features: Side Yard
- Fencing: Back Yard
Lot
- Size: 6,599.34 Square Feet
- Features: Back Yard, Subdivided, 0 Up To 1/4 Acre
Details
- Parcel number: 0762010010006
Construction
Type & style
- Home type: SingleFamily
- Architectural style: Traditional
- Property subtype: Single Family Residence
Materials
- Cement Siding
- Foundation: Slab
- Roof: Composition
Condition
- New construction: No
- Year built: 1948
Utilities & green energy
- Water: Public
Community & HOA
Community
- Subdivision: Avanzini Sec 01
Location
- Region: Houston
Financial & listing details
- Price per square foot: $231/sqft
- Tax assessed value: $288,578
- Annual tax amount: $3,010
- Date on market: 10/21/2025
- Listing terms: Cash,Conventional,FHA,VA Loan
Estimated market value
$274,700
$261,000 - $288,000
$1,882/mo
Price history
Price history
| Date | Event | Price |
|---|---|---|
| 10/21/2025 | Listed for rent | $2,100$2/sqft |
Source: | ||
| 10/21/2025 | Listing removed | $2,100$2/sqft |
Source: | ||
| 10/8/2025 | Listed for rent | $2,100$2/sqft |
Source: | ||
| 10/8/2025 | Listed for sale | $289,000$231/sqft |
Source: | ||
| 9/21/2025 | Listing removed | $2,100$2/sqft |
Source: | ||
Public tax history
Public tax history
| Year | Property taxes | Tax assessment |
|---|---|---|
| 2025 | -- | $288,578 +24.4% |
| 2024 | $1 | $231,986 +36.6% |
| 2023 | -- | $169,878 -0.4% |
Find assessor info on the county website
BuyAbility℠ payment
Est. payment
$1,902/mo
Principal & interest
$1416
Property taxes
$385
Home insurance
$101
Climate risks
Neighborhood: Independence Heights
Nearby schools
GreatSchools rating
- 7/10Kennedy Elementary SchoolGrades: PK-5Distance: 0.7 mi
- 4/10Williams Middle SchoolGrades: 6-8Distance: 2.4 mi
- 3/10Washington B T High SchoolGrades: 9-12Distance: 0.1 mi
Schools provided by the listing agent
- Elementary: Kennedy Elementary School (Houston)
- Middle: Williams Middle School
- High: Washington High School
Source: HAR. This data may not be complete. We recommend contacting the local school district to confirm school assignments for this home.
- Loading
- Loading
