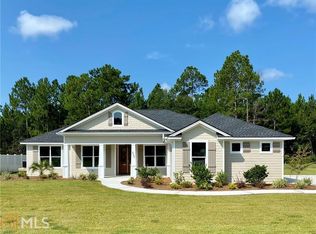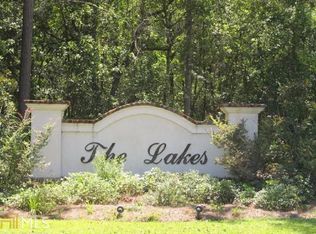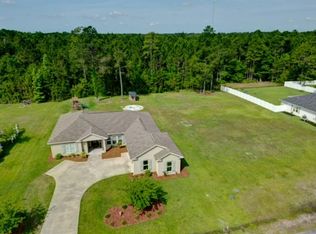Getting Custom quality for a spec price. The quality of work & upgrades in a VHB home separate them from the rest. The huge Island in the Chef's kitchen is the center of everything when you walk in the door. Stunning tile work & design on back splash with a grand hood range. Kitchen is a work of art with glazed pantry door. Designer lighting fixtures inside and out. All tiled baths (no drop in plastic tubs) Spacious master bath & laundry room with plenty of storage & 42" cabinets. Open, split floor plan with 2 guest rooms opposite of Master, 4th bedroom could be bedroom or office. All wood, with glass accents at the top of cabinets in kitchen. Large front porch & large back patio w/ plumbing for summer kitchen added Patio can be screened for additional fee
This property is off market, which means it's not currently listed for sale or rent on Zillow. This may be different from what's available on other websites or public sources.


