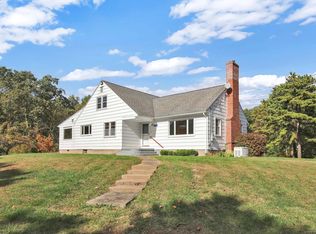Sold for $450,000 on 05/22/25
$450,000
226 Hunter Road, Tolland, CT 06084
3beds
1,800sqft
Single Family Residence
Built in 1994
1.38 Acres Lot
$477,600 Zestimate®
$250/sqft
$2,566 Estimated rent
Home value
$477,600
$420,000 - $544,000
$2,566/mo
Zestimate® history
Loading...
Owner options
Explore your selling options
What's special
Located on 1.38 acres and surrounded by town conservation lands, this charming original owner 2x6 construction cape offers the perfect blend of natural beauty and convenience. The property boasts picturesque stone walls and lush greenery, ensuring privacy while being close to amenities and I-84. Step onto the front deck and immerse yourself in breathtaking mountain views, or retreat to the covered back deck for a secluded and serene atmosphere. The sunfilled kitchen is the heart of the home, featuring a spacious island, butcher block countertops and newer stainless gas oven range and dishwasher. This space is open to the dining room, where you can enjoy meals with sunset vistas framed by a cozy window seat. The expansive living room, running the length of the home, showcases beautiful refinished hardwood floors, creating an inviting space for relaxation and entertainment. Upstairs, the primary bedroom offers a private full bath, while two additional bedrooms feature brand-new carpeting and share a second full bath. An oversized two-car garage provides ample room for vehicles and outdoor equipment. The generator remains for your peace of mind as well! Some recent updates include a new roof, a holding tank, and an indirect hot water heater. This enchanting property combines comfort, style, and functionality, making it the ideal retreat for those seeking both tranquility and accessibility.
Zillow last checked: 8 hours ago
Listing updated: May 23, 2025 at 05:53am
Listed by:
Elaine Smith 860-930-8085,
Century 21 AllPoints Realty 860-745-2121
Bought with:
Tracey T. Deleston, RES.0814211
Berkshire Hathaway NE Prop.
Source: Smart MLS,MLS#: 24088675
Facts & features
Interior
Bedrooms & bathrooms
- Bedrooms: 3
- Bathrooms: 3
- Full bathrooms: 2
- 1/2 bathrooms: 1
Primary bedroom
- Features: Full Bath, Wall/Wall Carpet
- Level: Upper
Bedroom
- Features: Wall/Wall Carpet
- Level: Upper
Bedroom
- Features: Wall/Wall Carpet
- Level: Upper
Kitchen
- Features: Remodeled, Balcony/Deck, Kitchen Island, Pantry, Sliders, Hardwood Floor
- Level: Main
Living room
- Features: Balcony/Deck, Ceiling Fan(s), French Doors, Hardwood Floor
- Level: Main
Heating
- Hot Water, Propane
Cooling
- Ceiling Fan(s), Window Unit(s)
Appliances
- Included: Gas Range, Range Hood, Refrigerator, Dishwasher, Washer, Dryer, Water Heater
- Laundry: Main Level
Features
- Central Vacuum
- Windows: Thermopane Windows
- Basement: Full,Unfinished,Storage Space,Partial
- Attic: Access Via Hatch
- Has fireplace: No
Interior area
- Total structure area: 1,800
- Total interior livable area: 1,800 sqft
- Finished area above ground: 1,800
Property
Parking
- Total spaces: 2
- Parking features: Detached, Garage Door Opener
- Garage spaces: 2
Features
- Patio & porch: Porch, Covered
- Exterior features: Stone Wall
Lot
- Size: 1.38 Acres
- Features: Borders Open Space, Rolling Slope, Open Lot
Details
- Parcel number: 1649652
- Zoning: WRDD
- Other equipment: Generator
Construction
Type & style
- Home type: SingleFamily
- Architectural style: Cape Cod
- Property subtype: Single Family Residence
Materials
- Vinyl Siding
- Foundation: Concrete Perimeter
- Roof: Asphalt
Condition
- New construction: No
- Year built: 1994
Utilities & green energy
- Sewer: Septic Tank
- Water: Well
- Utilities for property: Underground Utilities, Cable Available
Green energy
- Energy efficient items: Ridge Vents, Windows
Community & neighborhood
Community
- Community features: Golf, Health Club, Library, Medical Facilities, Public Rec Facilities, Shopping/Mall
Location
- Region: Tolland
Price history
| Date | Event | Price |
|---|---|---|
| 5/22/2025 | Sold | $450,000+12.5%$250/sqft |
Source: | ||
| 4/24/2025 | Pending sale | $399,900$222/sqft |
Source: | ||
| 4/21/2025 | Listed for sale | $399,900-11.1%$222/sqft |
Source: | ||
| 12/11/2024 | Listing removed | $449,900$250/sqft |
Source: | ||
| 11/19/2024 | Price change | $449,900-3.2%$250/sqft |
Source: | ||
Public tax history
| Year | Property taxes | Tax assessment |
|---|---|---|
| 2025 | $7,744 +10.7% | $284,800 +53.8% |
| 2024 | $6,995 +1.2% | $185,200 |
| 2023 | $6,914 +2.1% | $185,200 |
Find assessor info on the county website
Neighborhood: 06084
Nearby schools
GreatSchools rating
- 8/10Tolland Intermediate SchoolGrades: 3-5Distance: 2.7 mi
- 7/10Tolland Middle SchoolGrades: 6-8Distance: 3.1 mi
- 8/10Tolland High SchoolGrades: 9-12Distance: 3.4 mi
Schools provided by the listing agent
- High: Tolland
Source: Smart MLS. This data may not be complete. We recommend contacting the local school district to confirm school assignments for this home.

Get pre-qualified for a loan
At Zillow Home Loans, we can pre-qualify you in as little as 5 minutes with no impact to your credit score.An equal housing lender. NMLS #10287.
Sell for more on Zillow
Get a free Zillow Showcase℠ listing and you could sell for .
$477,600
2% more+ $9,552
With Zillow Showcase(estimated)
$487,152