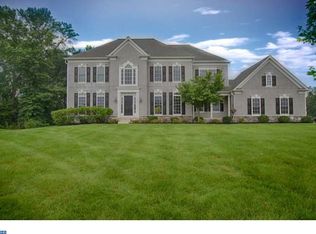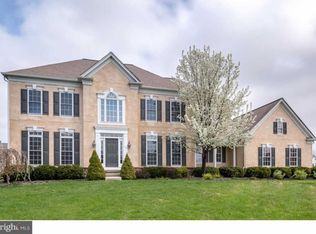"GORGEOUS " home, located in the prestigious " Amherst Farms" section of Mickleton! First, I have to say this is the "friendliest" neighborhood! I also LOVE how spacious the LOT SIZES are and the location of this home backs to the WOODS, making it a desirable lot! The curb appeal is beautiful... with a full stucco front! I also love the side garage! Let's enter through the front door. When you walk inside, you are greeted with a soaring 2-story foyer and beautiful hardwood flooring. The formal living room is very spacious and has accents of beautiful crown molding. The adjoining formal dining room is just as spacious with Wainscoating and crown molding. Off the dining room is the KITCHEN.... very large, with TONS of cabinets, counter space, center island, hardwood flooring and a " breakfast area". The family room is off the kitchen. You will LOVE the cathedral ceilings, spaciousness, gas log fireplace and " dual staircase" leading to the upstairs. Let's go upstairs using the back stairs! Once we arrive upstairs you will find the very inviting " Master Suite". This room has ton's of space with a huge sitting area that you can use for a multitude of things. Of course there is a " master bath"... again the space in here is perfect with a soaking tub, shower stall, vanity and linen closet. Wait, there is more! The other bedrooms are very roomy as well, equipped with carpeting and ceiling fans. If SPACE is that what you're looking for, well, look no further..., there is a HUGE, FULL unfinished basement just waiting for someone to complete to their liking ! The possibilities here are endless. Oh, and the garage and attic also give more storage space. I always like to keep the BEST for LAST..LOVE this backyard! Enjoy sitting on the deck which overlooks the very private, tranquil backyard. You will also find various fruit trees planted around the home. This yard is perfect for hosting parties, especially with the in ground swimming pool! All this is located in the fully
This property is off market, which means it's not currently listed for sale or rent on Zillow. This may be different from what's available on other websites or public sources.

