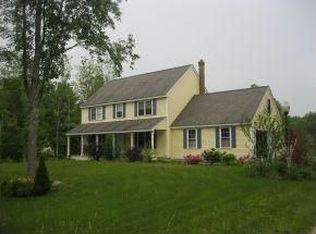Completely remodeled from top to bottom in beautiful neutral grays and whites! Stunning master bedroom with cathedral ceiling, master bathroom with modern plank tile, walk-in plank tiled shower & frameless glass farmhouse door. Java walnut hardwood flooring throughout first floor; living room with beam & vaulted ceiling overseen by airy loft above. 1st, 2nd, and lower level bedrooms for great use of space and privacy; one full, one 3/4, and one 1/2 bathrooms throughout. Open concept kitchen and dining area with gas range and stainless steel appliances. Glass paneled door leading to back deck overlooking private backyard. Walk-out lower level with spacious bedroom, wide & large "mud-room" entry and large utility room. Granite front steps and flowing, curvy front walk-way. Nicely sited, newly seeded & newly mulched grounds with shed. Enjoy a brand-new-like home in this rural East Concord location.
This property is off market, which means it's not currently listed for sale or rent on Zillow. This may be different from what's available on other websites or public sources.
