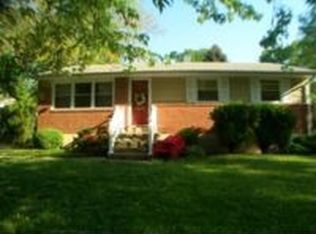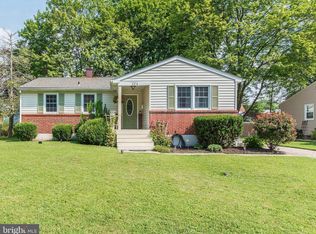Sold for $375,000 on 08/10/23
$375,000
226 Highmeadow Rd, Reisterstown, MD 21136
4beds
2,116sqft
Single Family Residence
Built in 1959
10,850 Square Feet Lot
$411,100 Zestimate®
$177/sqft
$2,875 Estimated rent
Home value
$411,100
$391,000 - $432,000
$2,875/mo
Zestimate® history
Loading...
Owner options
Explore your selling options
What's special
*Highest & Best written offers due Monday, 7/10 at 12 noon* Beautiful rancher in Reisterstown's desirable Chartley neighborhood! The main level features a large, bright kitchen with stainless steel appliances, granite countertops, backsplash, plentiful cabinet space and even a wine fridge. The kitchen is fully open to the dining and living room areas, and down the hallway you'll find 3 bedrooms and a full bathroom. The lower level is finished with a large family room and additional bonus room (could be 4th bedroom - not shown in photos) plus another full bathroom. Out back, there's a screened in porch leading to a backyard oasis. The fully fenced yard features 2 sheds, a rain barrel, flower garden, strawberry patch and more. Recent updates include kitchen (2014), HVAC (2015), roof with 50 year architectural shingles (2017), and water heater (2019). Welcome home!
Zillow last checked: 8 hours ago
Listing updated: November 30, 2023 at 08:24am
Listed by:
Kim Lally 443-799-0036,
EXP Realty, LLC,
Listing Team: Holmes Glorioso Home Group
Bought with:
Randee Coleman
Samson Properties
Source: Bright MLS,MLS#: MDBC2072080
Facts & features
Interior
Bedrooms & bathrooms
- Bedrooms: 4
- Bathrooms: 2
- Full bathrooms: 2
- Main level bathrooms: 1
- Main level bedrooms: 3
Basement
- Area: 1114
Heating
- Forced Air, Baseboard, Natural Gas, Electric
Cooling
- Central Air, Electric
Appliances
- Included: Microwave, Built-In Range, Dishwasher, Disposal, Dryer, Oven/Range - Gas, Refrigerator, Stainless Steel Appliance(s), Washer, Water Heater, Gas Water Heater
- Laundry: In Basement, Lower Level, Has Laundry, Washer In Unit, Dryer In Unit, Laundry Room
Features
- Breakfast Area, Ceiling Fan(s), Entry Level Bedroom, Family Room Off Kitchen, Open Floorplan, Bathroom - Tub Shower, Upgraded Countertops
- Flooring: Hardwood, Carpet, Ceramic Tile, Wood
- Doors: Sliding Glass
- Windows: Screens, Double Pane Windows
- Basement: Other
- Has fireplace: No
Interior area
- Total structure area: 2,228
- Total interior livable area: 2,116 sqft
- Finished area above ground: 1,114
- Finished area below ground: 1,002
Property
Parking
- Parking features: Concrete, Driveway, On Street
- Has uncovered spaces: Yes
Accessibility
- Accessibility features: None
Features
- Levels: Two
- Stories: 2
- Patio & porch: Enclosed, Porch, Screened, Screened Porch
- Pool features: None
- Fencing: Chain Link,Wood
Lot
- Size: 10,850 sqft
- Dimensions: 1.00 x
- Features: Suburban
Details
- Additional structures: Above Grade, Below Grade
- Parcel number: 04040412021400
- Zoning: R
- Special conditions: Standard
Construction
Type & style
- Home type: SingleFamily
- Architectural style: Ranch/Rambler
- Property subtype: Single Family Residence
Materials
- Brick
- Foundation: Block, Permanent
- Roof: Architectural Shingle
Condition
- New construction: No
- Year built: 1959
- Major remodel year: 2014
Utilities & green energy
- Sewer: Public Sewer
- Water: Public
Community & neighborhood
Security
- Security features: Smoke Detector(s)
Location
- Region: Reisterstown
- Subdivision: Chartley
Other
Other facts
- Listing agreement: Exclusive Right To Sell
- Listing terms: Cash,Contract,Conventional,FHA,VA Loan
- Ownership: Fee Simple
- Road surface type: Black Top, Concrete
Price history
| Date | Event | Price |
|---|---|---|
| 8/10/2023 | Sold | $375,000+4.2%$177/sqft |
Source: | ||
| 7/10/2023 | Pending sale | $360,000$170/sqft |
Source: | ||
| 7/6/2023 | Listed for sale | $360,000+20.8%$170/sqft |
Source: | ||
| 10/23/2019 | Sold | $298,000$141/sqft |
Source: Public Record Report a problem | ||
| 9/28/2019 | Listed for sale | $298,000$141/sqft |
Source: RE/MAX Advantage Realty #MDBC464840 Report a problem | ||
Public tax history
| Year | Property taxes | Tax assessment |
|---|---|---|
| 2025 | $4,698 +19.3% | $331,600 +2% |
| 2024 | $3,939 +11% | $325,000 +11% |
| 2023 | $3,549 +12.4% | $292,800 -9.9% |
Find assessor info on the county website
Neighborhood: 21136
Nearby schools
GreatSchools rating
- 5/10Reisterstown Elementary SchoolGrades: PK-5Distance: 0.3 mi
- 3/10Franklin Middle SchoolGrades: 6-8Distance: 0.9 mi
- 5/10Franklin High SchoolGrades: 9-12Distance: 0.8 mi
Schools provided by the listing agent
- Elementary: Reisterstown
- Middle: Franklin
- High: Franklin
- District: Baltimore County Public Schools
Source: Bright MLS. This data may not be complete. We recommend contacting the local school district to confirm school assignments for this home.

Get pre-qualified for a loan
At Zillow Home Loans, we can pre-qualify you in as little as 5 minutes with no impact to your credit score.An equal housing lender. NMLS #10287.
Sell for more on Zillow
Get a free Zillow Showcase℠ listing and you could sell for .
$411,100
2% more+ $8,222
With Zillow Showcase(estimated)
$419,322
