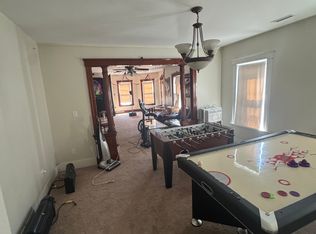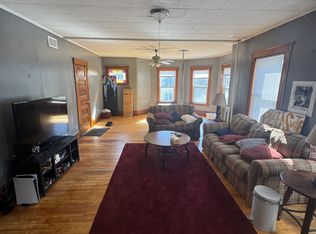STOP WHAT YOU'RE DOING & CHECK THIS ONE OUT! Highly desirable & hard to come by 3 decker located in WPI / Becker / Elm Park area! This one has it all. All 3 units are in great shape & feature 3 bedrooms per unit & massive living areas. The 1st & 2nd floors feature beautifully refinished hardwood floors throughout. The 3rd floor is very unique & combines the finished attic for a townhouse style feel which offers approx an extra 800 sq. ft of living space & a 2nd full bath. Electrical was updated in the last 3 years as well as some plumbing. Roof, siding & windows all appear to be in great shape. There is a GIANT driveway that could easily accommodate 8 cars which is almost impossible to find in Worcester. Lots of modern updates throughout but the charm & character of this old beauty remains. Excellent rental history. You won't find anything else like it on the market. ALL SHOWINGS WILL BE VIA GROUP SHOWINGS. BUYERS MUST BE ACCOMPANIED BY THEIR AGENT. OFFERS DUE 5PM WED 9/11.
This property is off market, which means it's not currently listed for sale or rent on Zillow. This may be different from what's available on other websites or public sources.

