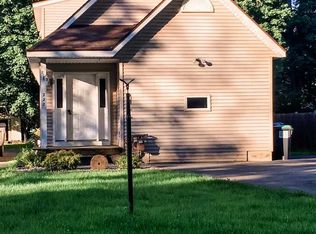Closed
$320,000
226 Hetcheltown Road, Schenectady, NY 12302
3beds
1,518sqft
Single Family Residence, Residential
Built in 1920
10,018.8 Square Feet Lot
$318,100 Zestimate®
$211/sqft
$2,200 Estimated rent
Home value
$318,100
$302,000 - $334,000
$2,200/mo
Zestimate® history
Loading...
Owner options
Explore your selling options
What's special
Nestled in the highly sought-after Burnt Hills / Ballston Lake Central School District, this stunning 3-bedroom, 2 1-2 bath residence offers the perfect blend of suburban tranquility and modern comfort. With its elegant design, functional layout, and top-tier schools, shopping and restaurants just minutes away, this property is ideal for families or professionals. It boast a large open floor plan with a gas fireplace in the living room and beautiful hardwood floors throughout, and a Large master bedroom with two closets and double sink bath.
Zillow last checked: 8 hours ago
Listing updated: January 15, 2026 at 02:57pm
Listed by:
Timothy Tyler 518-430-7570,
Find Advisors
Bought with:
Timothy See, 10401347356
Howard Hanna Capital Inc
Source: Global MLS,MLS#: 202527567
Facts & features
Interior
Bedrooms & bathrooms
- Bedrooms: 3
- Bathrooms: 3
- Full bathrooms: 2
- 1/2 bathrooms: 1
Bedroom
- Level: First
Bedroom
- Level: Second
Bedroom
- Level: Second
Kitchen
- Level: First
Living room
- Level: First
Heating
- Baseboard, Hot Water, Natural Gas
Cooling
- Ductless
Appliances
- Included: Dishwasher, Microwave, Range, Refrigerator
- Laundry: Laundry Closet, Washer Hookup
Features
- Crown Molding, Eat-in Kitchen
- Flooring: Tile, Wood
- Doors: Atrium Door
- Basement: Full,Sump Pump
- Number of fireplaces: 1
- Fireplace features: Gas, Living Room
Interior area
- Total structure area: 1,518
- Total interior livable area: 1,518 sqft
- Finished area above ground: 1,518
- Finished area below ground: 0
Property
Parking
- Total spaces: 6
- Parking features: Detached, Driveway
- Garage spaces: 2
- Has uncovered spaces: Yes
Features
- Patio & porch: Deck, Front Porch
- Fencing: None,Back Yard,Chain Link
Lot
- Size: 10,018 sqft
- Features: Level, Cleared
Details
- Parcel number: 422289 16.5116
- Zoning description: Single Residence
- Special conditions: Standard
Construction
Type & style
- Home type: SingleFamily
- Architectural style: Bungalow
- Property subtype: Single Family Residence, Residential
Materials
- Vinyl Siding
- Roof: Asphalt
Condition
- Updated/Remodeled
- New construction: No
- Year built: 1920
Utilities & green energy
- Sewer: Septic Tank
- Water: Public
Community & neighborhood
Location
- Region: Schenectady
Price history
| Date | Event | Price |
|---|---|---|
| 1/15/2026 | Sold | $320,000+1.6%$211/sqft |
Source: | ||
| 11/1/2025 | Pending sale | $315,000$208/sqft |
Source: | ||
| 10/29/2025 | Listed for sale | $315,000$208/sqft |
Source: | ||
| 10/16/2025 | Pending sale | $315,000$208/sqft |
Source: | ||
| 10/10/2025 | Listed for sale | $315,000+43.2%$208/sqft |
Source: | ||
Public tax history
| Year | Property taxes | Tax assessment |
|---|---|---|
| 2024 | -- | $138,400 |
| 2023 | -- | $138,400 |
| 2022 | -- | $138,400 |
Find assessor info on the county website
Neighborhood: 12302
Nearby schools
GreatSchools rating
- 7/10Pashley Elementary SchoolGrades: K-5Distance: 1 mi
- 6/10Richard H O Rourke Middle SchoolGrades: 6-8Distance: 0.8 mi
- 9/10Burnt Hills Ballston Lake Senior High SchoolGrades: 9-12Distance: 1.5 mi
Schools provided by the listing agent
- High: Burnt Hills-Ballston Lake HS
Source: Global MLS. This data may not be complete. We recommend contacting the local school district to confirm school assignments for this home.
