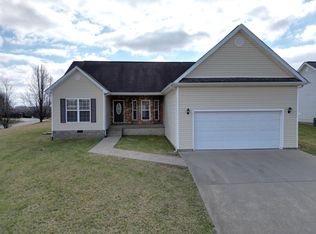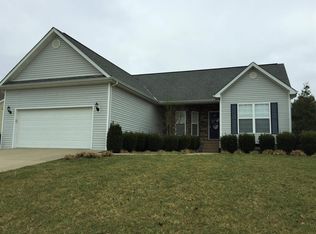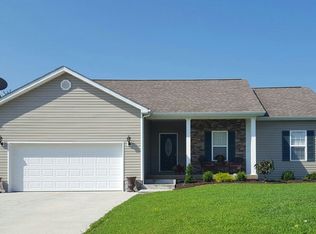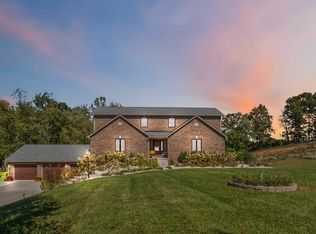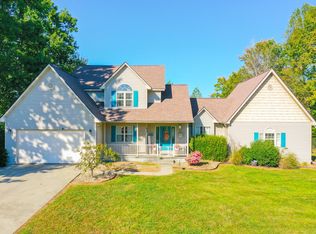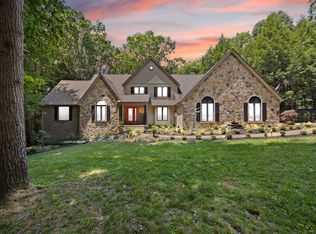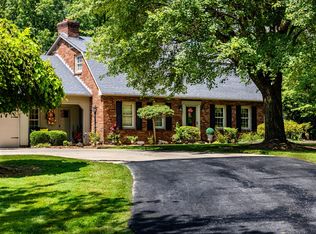The house and land you have been dreaming about is here! This custom built immaculate home with over 5,400 sq. ft. of living area nestled on 6.1 acres including a gorgeous pond can now be yours! Crown molding throughout, porcelain tile, vaulted ceilings, this house has it all! Luxury all the way around. Freshly painted. Huge walk in closet in the master bedroom. Go down to the basement and let your imagination begin. Hang out for the family, movie room, or any other idea with this huge downstairs area. Basement does have a walk out door to the outside which is always a plus. Detached garage big enough to store cars, campers, and all your fun toys! Also within the garage is a separate apartment with living area, kitchen, full bath, and bedroom. If you like to fish, or do some canoeing, or just want to watch the birds and ducks you can do it here. Act fast and schedule your personal showing today before it is gone.
For sale
$649,000
226 Helvetia Rd, London, KY 40741
4beds
5,409sqft
Est.:
Single Family Residence
Built in 2007
6.12 Acres Lot
$633,100 Zestimate®
$120/sqft
$-- HOA
What's special
Detached garageGorgeous pondVaulted ceilingsCrown moldingPorcelain tileSeparate apartmentWalk out door
- 229 days |
- 1,163 |
- 57 |
Zillow last checked: 8 hours ago
Listing updated: December 15, 2025 at 10:53am
Listed by:
Jesse Sizemore 606-309-9898,
CENTURY 21 Advantage Realty
Source: Imagine MLS,MLS#: 25012142
Tour with a local agent
Facts & features
Interior
Bedrooms & bathrooms
- Bedrooms: 4
- Bathrooms: 4
- Full bathrooms: 4
Primary bedroom
- Level: First
Bedroom 1
- Level: First
Bedroom 2
- Level: First
Bedroom 3
- Description: In-law suite
- Level: First
Bathroom 1
- Description: Full Bath
- Level: First
Bathroom 2
- Description: Full Bath
- Level: First
Bathroom 3
- Description: Full Bath
- Level: Lower
Bathroom 4
- Description: Full Bath, In-law suite
- Level: First
Bonus room
- Level: Lower
Den
- Level: First
Dining room
- Level: First
Dining room
- Level: First
Family room
- Level: First
Family room
- Level: First
Kitchen
- Description: In-law suite
- Level: First
Living room
- Level: First
Living room
- Level: First
Office
- Level: First
Recreation room
- Level: Lower
Recreation room
- Level: Lower
Heating
- Electric, Heat Pump
Cooling
- Electric
Appliances
- Included: Dishwasher, Microwave, Refrigerator, Range
- Laundry: Electric Dryer Hookup, Main Level, Washer Hookup
Features
- Entrance Foyer, In-Law Floorplan, Master Downstairs, Walk-In Closet(s), Ceiling Fan(s)
- Flooring: Carpet, Hardwood, Tile
- Windows: Blinds, Screens
- Basement: Finished,Full,Walk-Out Access
- Has fireplace: Yes
Interior area
- Total structure area: 5,409
- Total interior livable area: 5,409 sqft
- Finished area above ground: 2,936
- Finished area below ground: 2,473
Property
Parking
- Parking features: Attached Garage, Detached Garage, Driveway, Garage Faces Front, Garage Faces Rear
- Has garage: Yes
- Has uncovered spaces: Yes
Features
- Levels: One
- Has view: Yes
- View description: Rural, Neighborhood, Water
- Has water view: Yes
- Water view: Water
Lot
- Size: 6.12 Acres
Details
- Parcel number: 0380000079.14
Construction
Type & style
- Home type: SingleFamily
- Property subtype: Single Family Residence
Materials
- Brick Veneer
- Foundation: Concrete Perimeter
- Roof: Shingle
Condition
- Year built: 2007
Utilities & green energy
- Sewer: Public Sewer
- Water: Public
- Utilities for property: Electricity Connected, Sewer Connected, Water Connected
Community & HOA
Community
- Subdivision: Rural
Location
- Region: London
Financial & listing details
- Price per square foot: $120/sqft
- Tax assessed value: $288,500
- Annual tax amount: $1,915
- Date on market: 12/15/2025
Estimated market value
$633,100
$601,000 - $665,000
$6,164/mo
Price history
Price history
| Date | Event | Price |
|---|---|---|
| 12/15/2025 | Listed for sale | $649,000$120/sqft |
Source: | ||
| 10/3/2025 | Contingent | $649,000$120/sqft |
Source: | ||
| 8/18/2025 | Price change | $649,000-13.5%$120/sqft |
Source: | ||
| 7/30/2025 | Price change | $749,900-5.7%$139/sqft |
Source: | ||
| 6/24/2025 | Price change | $795,000-6.5%$147/sqft |
Source: | ||
Public tax history
Public tax history
| Year | Property taxes | Tax assessment |
|---|---|---|
| 2023 | $1,915 -3% | $288,500 |
| 2022 | $1,974 +4.9% | $288,500 +7.4% |
| 2021 | $1,881 | $268,500 |
Find assessor info on the county website
BuyAbility℠ payment
Est. payment
$3,063/mo
Principal & interest
$2517
Property taxes
$319
Home insurance
$227
Climate risks
Neighborhood: 40741
Nearby schools
GreatSchools rating
- 7/10Colony Elementary SchoolGrades: PK-5Distance: 2.9 mi
- NALaurel County Virtual AcademyGrades: 6-12Distance: 3.9 mi
- 7/10North Laurel High SchoolGrades: 9-12Distance: 3.8 mi
Schools provided by the listing agent
- Elementary: East Bernstadt
- Middle: North Laurel
- High: North Laurel
Source: Imagine MLS. This data may not be complete. We recommend contacting the local school district to confirm school assignments for this home.
