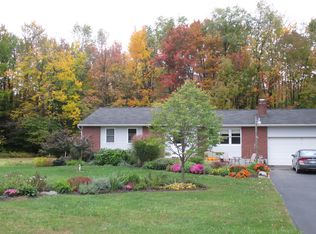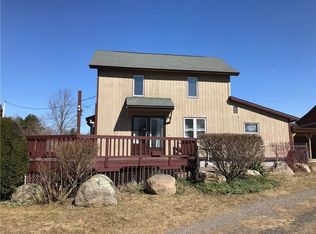Closed
$310,000
226 Hawk Rd, Fulton, NY 13069
3beds
1,539sqft
Single Family Residence
Built in 1977
1.57 Acres Lot
$344,900 Zestimate®
$201/sqft
$2,309 Estimated rent
Home value
$344,900
Estimated sales range
Not available
$2,309/mo
Zestimate® history
Loading...
Owner options
Explore your selling options
What's special
Are you looking for a home where the neighbors aren't right on top of you? Are you looking for a home with some land? If so then welcome to 226 Hawk Road, Fulton, NY. This meticulously kept home features 3 bedrooms(two on the first floor!) and 2 full bathrooms. The kitchen has granite countertops, an electric stove and a breakfast bar. The dining space sits just across from the kitchen and connects to the living room. If you're looking for an Open Floor plan this home has it. The first floor also features a full bathroom and two bedrooms. The second floor is the owners suite including a full bathroom. Outside this property has 1.57 acres of well maintained lawn and a large inground swimming pool, a hot tub, a shed for pool toys and a detached 3 stall garage. Next to the 3 stall garage is a shed for your lawn maintenance equipment. This home is as awesome as the pictures indicate. If you're looking for your first home or your last home make sure you visit 226 Hawk Road, Fulton, NY. You won't be disappointed.
Zillow last checked: 8 hours ago
Listing updated: October 24, 2024 at 10:06am
Listed by:
Thomas Tarry JR 315-430-4894,
Move Real Estate,
Jodi Tarry 315-558-3966,
Move Real Estate
Bought with:
Robert Parsley, 10401354919
Hunt Real Estate ERA
Source: NYSAMLSs,MLS#: S1560753 Originating MLS: Syracuse
Originating MLS: Syracuse
Facts & features
Interior
Bedrooms & bathrooms
- Bedrooms: 3
- Bathrooms: 2
- Full bathrooms: 2
- Main level bathrooms: 1
- Main level bedrooms: 2
Heating
- Propane, Forced Air
Cooling
- Central Air
Appliances
- Included: Dryer, Dishwasher, Electric Cooktop, Electric Oven, Electric Range, Microwave, Propane Water Heater, Refrigerator, Washer
- Laundry: In Basement
Features
- Breakfast Area, Ceiling Fan(s), Eat-in Kitchen, Separate/Formal Living Room, Granite Counters, Kitchen/Family Room Combo, Pantry, Sliding Glass Door(s), Bedroom on Main Level, Bath in Primary Bedroom
- Flooring: Ceramic Tile, Hardwood, Luxury Vinyl, Varies
- Doors: Sliding Doors
- Basement: Full,Partially Finished
- Number of fireplaces: 1
Interior area
- Total structure area: 1,539
- Total interior livable area: 1,539 sqft
Property
Parking
- Total spaces: 3
- Parking features: Detached, Electricity, Garage, Garage Door Opener
- Garage spaces: 3
Features
- Patio & porch: Deck, Open, Patio, Porch
- Exterior features: Blacktop Driveway, Deck, Fully Fenced, Pool, Patio
- Pool features: In Ground
- Fencing: Full
Lot
- Size: 1.57 Acres
- Dimensions: 300 x 220
- Features: Rural Lot, Secluded
Details
- Additional structures: Barn(s), Outbuilding
- Parcel number: 35580020300000020280000000
- Special conditions: Standard
Construction
Type & style
- Home type: SingleFamily
- Architectural style: Cape Cod
- Property subtype: Single Family Residence
Materials
- Vinyl Siding, PEX Plumbing
- Foundation: Block
- Roof: Asphalt,Shingle
Condition
- Resale
- Year built: 1977
Utilities & green energy
- Electric: Circuit Breakers
- Sewer: Septic Tank
- Water: Connected, Public
- Utilities for property: Cable Available, High Speed Internet Available, Water Connected
Community & neighborhood
Location
- Region: Fulton
- Subdivision: Section 203 28
Other
Other facts
- Listing terms: Cash,Conventional,FHA,USDA Loan,VA Loan
Price history
| Date | Event | Price |
|---|---|---|
| 10/23/2024 | Sold | $310,000+14.9%$201/sqft |
Source: | ||
| 8/26/2024 | Pending sale | $269,900$175/sqft |
Source: | ||
| 8/22/2024 | Listed for sale | $269,900+69.1%$175/sqft |
Source: | ||
| 12/1/2017 | Sold | $159,600-3.2%$104/sqft |
Source: | ||
| 11/17/2017 | Pending sale | $164,900$107/sqft |
Source: CENTURY 21 Leah's Signature #s1078765 Report a problem | ||
Public tax history
| Year | Property taxes | Tax assessment |
|---|---|---|
| 2024 | -- | $165,000 |
| 2023 | -- | $165,000 |
| 2022 | -- | $165,000 |
Find assessor info on the county website
Neighborhood: 13069
Nearby schools
GreatSchools rating
- 5/10Volney Elementary SchoolGrades: PK-6Distance: 3 mi
- 3/10Fulton Junior High SchoolGrades: 7-8Distance: 5.6 mi
- 4/10G Ray Bodley High SchoolGrades: 9-12Distance: 5.3 mi
Schools provided by the listing agent
- District: Fulton
Source: NYSAMLSs. This data may not be complete. We recommend contacting the local school district to confirm school assignments for this home.

