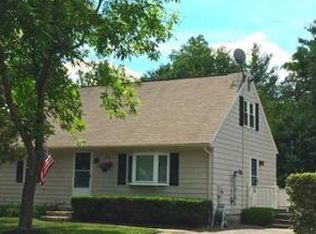Updated vinyl sided ranch located on dead end street. Rebuilt over sized detached garage and fenced back yard with deck area. Applianced eat-in kitchen, living room, updated bathroom and three bedrooms. Full unfinished basement. Extensive hardwood flooring and great flat back yard. One bedroom is currently open to the living room but can be easily converted back to third bedroom if buyer wants.
This property is off market, which means it's not currently listed for sale or rent on Zillow. This may be different from what's available on other websites or public sources.
