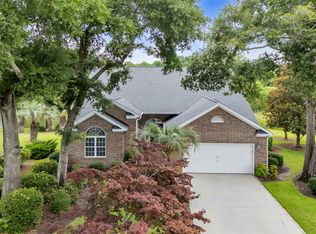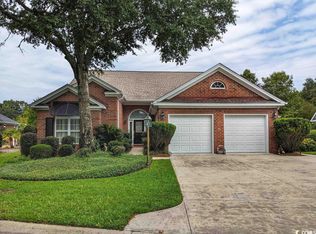Sold for $809,000
$809,000
226 Hamby Dr., Pawleys Island, SC 29585
3beds
2,738sqft
Single Family Residence
Built in 1997
0.31 Acres Lot
$922,300 Zestimate®
$295/sqft
$2,686 Estimated rent
Home value
$922,300
$867,000 - $987,000
$2,686/mo
Zestimate® history
Loading...
Owner options
Explore your selling options
What's special
Experience coastal living at its finest in this beautifully serene setting, tucked away in spectacular Allston Point at Willbrook Plantation. This all-brick custom home has been completely re modeled, its a spacious home with tray ceilings, all new flooring, all new kitchen appliances, cabinets, sink and all hardware. All bathrooms totally re done to an exceptional standard. All this set on a fabulous lot overlooking the lake which gives water views from every window truly unique, the large lawn sweeps down to water's edge in poetic fashion. And more the property comes with member only access to the fabled Litchfield by the sea, with all beachfront amenities, large deck popular for evening cocktails, all just a golf cart ride from your home. With easy access to Charleston 80 miles to south, and 30 mins to M.B airport, ask your agent to book your showing immediately, as we expect to sell very quickly.
Zillow last checked: 8 hours ago
Listing updated: October 02, 2023 at 12:42pm
Listed by:
David J Moorhead 843-457-0664,
Realty ONE Group DocksideSouth
Bought with:
The Forturro Group
Keller Williams Innovate South
Source: CCAR,MLS#: 2318110
Facts & features
Interior
Bedrooms & bathrooms
- Bedrooms: 3
- Bathrooms: 2
- Full bathrooms: 2
Primary bedroom
- Features: Tray Ceiling(s), Ceiling Fan(s), Linen Closet, Main Level Master, Walk-In Closet(s)
- Level: First
Primary bedroom
- Dimensions: 20x15
Bedroom 1
- Level: First
Bedroom 1
- Dimensions: 15x14
Bedroom 2
- Level: First
Bedroom 2
- Dimensions: 14x13
Primary bathroom
- Features: Tray Ceiling(s), Dual Sinks, Jetted Tub, Bath in Primary Bedroom, Separate Shower, Vanity
Dining room
- Features: Tray Ceiling(s), Separate/Formal Dining Room
Dining room
- Dimensions: 16x14
Family room
- Features: Ceiling Fan(s), Fireplace, Vaulted Ceiling(s)
Great room
- Dimensions: 20x20
Kitchen
- Features: Breakfast Bar, Breakfast Area, Ceiling Fan(s), Kitchen Exhaust Fan, Kitchen Island, Pantry, Stainless Steel Appliances, Solid Surface Counters
Kitchen
- Dimensions: 19x15 +7x9
Other
- Features: Bedroom on Main Level, Entrance Foyer
Heating
- Geothermal
Appliances
- Included: Double Oven, Dishwasher, Freezer, Disposal, Microwave, Range, Refrigerator, Range Hood, Dryer, Water Purifier, Washer
Features
- Attic, Central Vacuum, Pull Down Attic Stairs, Permanent Attic Stairs, Breakfast Bar, Bedroom on Main Level, Breakfast Area, Entrance Foyer, Kitchen Island, Stainless Steel Appliances, Solid Surface Counters
- Flooring: Luxury Vinyl, Luxury VinylPlank, Tile
- Doors: Storm Door(s)
- Windows: Storm Window(s)
- Attic: Pull Down Stairs,Permanent Stairs
Interior area
- Total structure area: 3,760
- Total interior livable area: 2,738 sqft
Property
Parking
- Total spaces: 5
- Parking features: Attached, Two Car Garage, Garage, Garage Door Opener
- Attached garage spaces: 2
Features
- Levels: One
- Stories: 1
- Patio & porch: Front Porch, Patio
- Exterior features: Sprinkler/Irrigation, Patio
- Pool features: Community, Outdoor Pool
- Has view: Yes
- View description: Lake
- Has water view: Yes
- Water view: Lake
- Waterfront features: Pond
Lot
- Size: 0.31 Acres
- Dimensions: 33 x 130 x 182 x 124
- Features: Cul-De-Sac, Near Golf Course, Irregular Lot, Lake Front, Outside City Limits, Pond on Lot
Details
- Additional parcels included: ,
- Parcel number: 040195B0300206
- Zoning: RES
- Special conditions: None
Construction
Type & style
- Home type: SingleFamily
- Architectural style: Traditional
- Property subtype: Single Family Residence
Materials
- Brick
- Foundation: Brick/Mortar, Slab
Condition
- Resale
- Year built: 1997
Utilities & green energy
- Water: Public
- Utilities for property: Cable Available, Electricity Available, Sewer Available, Underground Utilities, Water Available
Community & neighborhood
Security
- Security features: Security System, Gated Community, Smoke Detector(s), Security Service
Community
- Community features: Beach, Clubhouse, Golf Carts OK, Gated, Private Beach, Recreation Area, Tennis Court(s), Golf, Long Term Rental Allowed, Pool
Location
- Region: Pawleys Island
- Subdivision: Willbrook- Allston Point
HOA & financial
HOA
- Has HOA: Yes
- HOA fee: $276 monthly
- Amenities included: Beach Rights, Clubhouse, Gated, Owner Allowed Golf Cart, Private Membership, Pet Restrictions, Security, Tennis Court(s)
- Services included: Common Areas, Cable TV, Internet, Pool(s), Recreation Facilities, Security
Other
Other facts
- Listing terms: Cash,Conventional,FHA
Price history
| Date | Event | Price |
|---|---|---|
| 9/29/2023 | Sold | $809,000$295/sqft |
Source: | ||
| 9/8/2023 | Contingent | $809,000$295/sqft |
Source: | ||
| 9/7/2023 | Listed for sale | $809,000+19.9%$295/sqft |
Source: | ||
| 10/3/2022 | Sold | $675,000$247/sqft |
Source: | ||
| 8/12/2022 | Pending sale | $675,000$247/sqft |
Source: | ||
Public tax history
| Year | Property taxes | Tax assessment |
|---|---|---|
| 2024 | $11,348 +20.7% | $44,670 +17.5% |
| 2023 | $9,406 +71.1% | $38,030 +61.6% |
| 2022 | $5,496 +3.2% | $23,540 +0% |
Find assessor info on the county website
Neighborhood: Litchfield Beach
Nearby schools
GreatSchools rating
- 8/10Waccamaw Intermediate SchoolGrades: 4-6Distance: 1.4 mi
- 10/10Waccamaw Middle SchoolGrades: 7-8Distance: 1.5 mi
- 8/10Waccamaw High SchoolGrades: 9-12Distance: 3.3 mi
Schools provided by the listing agent
- Elementary: Waccamaw Elementary School
- Middle: Waccamaw Middle School
- High: Waccamaw High School
Source: CCAR. This data may not be complete. We recommend contacting the local school district to confirm school assignments for this home.
Get pre-qualified for a loan
At Zillow Home Loans, we can pre-qualify you in as little as 5 minutes with no impact to your credit score.An equal housing lender. NMLS #10287.
Sell for more on Zillow
Get a Zillow Showcase℠ listing at no additional cost and you could sell for .
$922,300
2% more+$18,446
With Zillow Showcase(estimated)$940,746

