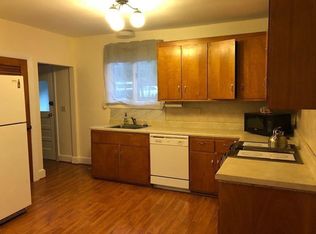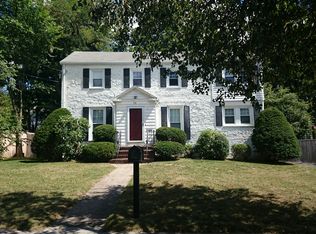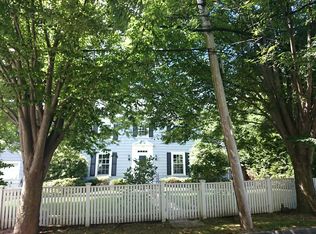Sold for $1,255,000 on 10/18/24
$1,255,000
226 Grove St, Brookline, MA 02467
3beds
2,183sqft
Single Family Residence
Built in 1940
7,967 Square Feet Lot
$1,279,500 Zestimate®
$575/sqft
$6,748 Estimated rent
Home value
$1,279,500
$1.18M - $1.39M
$6,748/mo
Zestimate® history
Loading...
Owner options
Explore your selling options
What's special
This stylish mid-century multi-level ranch boasts an open floor plan, seamlessly blending modern design with timeless charm. Perfect for entertaining, the living room features a vaulted ceiling, a cozy fireplace and flows into the dining area. Abundant light radiates through the sliding glass door that leads to a two tier deck descending to a stone patio that offers multiple spaces for dining and lounging in the fence-in back yard. Additionally, the main level offers a family room, an updated kitchen with quality appliances, abundant counter space and storage that a true chef could only dream of. Just up a few stairs are three bedrooms and two full bathrooms. The finished lower level provides and expansive great room, a versatile guest/office space, a full bathroom and laundry room. Other features include central air, a two car garage with direct entry. Beautiful lush plantings surround the periphery. Close by is Putterham Circle shops, Baker School and the #51 Bus.
Zillow last checked: 8 hours ago
Listing updated: October 18, 2024 at 01:02pm
Listed by:
Michele Friedler Team 617-877-8177,
Hammond Residential Real Estate 617-731-4644
Bought with:
Cassie Comstock
Compass
Source: MLS PIN,MLS#: 73284546
Facts & features
Interior
Bedrooms & bathrooms
- Bedrooms: 3
- Bathrooms: 4
- Full bathrooms: 3
- 1/2 bathrooms: 1
Primary bedroom
- Level: Second
- Area: 221
- Dimensions: 17 x 13
Bedroom 2
- Level: Second
- Area: 98
- Dimensions: 14 x 7
Bedroom 3
- Level: Second
- Area: 154
- Dimensions: 14 x 11
Primary bathroom
- Features: No
Bathroom 1
- Level: Second
Bathroom 2
- Level: Second
Bathroom 3
- Level: Basement
- Area: 55
- Dimensions: 11 x 5
Dining room
- Level: First
- Area: 99
- Dimensions: 9 x 11
Family room
- Level: First
- Area: 143
- Dimensions: 13 x 11
Kitchen
- Level: First
- Area: 165
- Dimensions: 15 x 11
Living room
- Features: Vaulted Ceiling(s)
- Level: First
- Area: 210
- Dimensions: 14 x 15
Heating
- Baseboard, Oil
Cooling
- Central Air
Appliances
- Laundry: In Basement
Features
- Great Room, Bonus Room
- Basement: Full,Finished,Interior Entry,Garage Access,Sump Pump
- Number of fireplaces: 1
Interior area
- Total structure area: 2,183
- Total interior livable area: 2,183 sqft
Property
Parking
- Total spaces: 4
- Parking features: Attached, Under, Paved Drive, Off Street, Paved
- Attached garage spaces: 2
- Uncovered spaces: 2
Features
- Levels: Multi/Split
- Patio & porch: Deck, Patio
- Exterior features: Deck, Patio, Fenced Yard
- Fencing: Fenced/Enclosed,Fenced
Lot
- Size: 7,967 sqft
- Features: Corner Lot
Details
- Parcel number: B:391 L:0028 S:0000,42460
- Zoning: S-7
Construction
Type & style
- Home type: SingleFamily
- Property subtype: Single Family Residence
Materials
- Foundation: Concrete Perimeter
- Roof: Shingle
Condition
- Year built: 1940
Utilities & green energy
- Electric: Circuit Breakers
- Sewer: Public Sewer
- Water: Public
- Utilities for property: for Gas Range
Community & neighborhood
Community
- Community features: Public Transportation, Shopping, Tennis Court(s), Park, Walk/Jog Trails, Golf, House of Worship, Public School
Location
- Region: Brookline
Price history
| Date | Event | Price |
|---|---|---|
| 10/18/2024 | Sold | $1,255,000+4.6%$575/sqft |
Source: MLS PIN #73284546 Report a problem | ||
| 9/13/2024 | Contingent | $1,200,000$550/sqft |
Source: MLS PIN #73284546 Report a problem | ||
| 9/4/2024 | Listed for sale | $1,200,000+121.2%$550/sqft |
Source: MLS PIN #73284546 Report a problem | ||
| 5/18/2012 | Sold | $542,500-5.7%$249/sqft |
Source: Public Record Report a problem | ||
| 1/25/2012 | Price change | $575,000-3.4%$263/sqft |
Source: Real Living #71314805 Report a problem | ||
Public tax history
| Year | Property taxes | Tax assessment |
|---|---|---|
| 2025 | $11,188 +4.8% | $1,133,500 +3.8% |
| 2024 | $10,672 +13% | $1,092,300 +15.3% |
| 2023 | $9,447 +2.8% | $947,500 +5% |
Find assessor info on the county website
Neighborhood: Chestnut Hill
Nearby schools
GreatSchools rating
- 9/10Baker SchoolGrades: K-8Distance: 0.3 mi
- 9/10Brookline High SchoolGrades: 9-12Distance: 2.5 mi
Schools provided by the listing agent
- Elementary: Edith C. Baker
- High: Bhs
Source: MLS PIN. This data may not be complete. We recommend contacting the local school district to confirm school assignments for this home.
Get a cash offer in 3 minutes
Find out how much your home could sell for in as little as 3 minutes with a no-obligation cash offer.
Estimated market value
$1,279,500
Get a cash offer in 3 minutes
Find out how much your home could sell for in as little as 3 minutes with a no-obligation cash offer.
Estimated market value
$1,279,500


