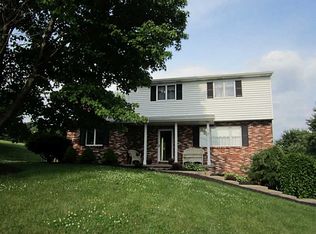Sold for $282,500 on 03/04/24
$282,500
226 Great Belt Rd, Butler, PA 16002
3beds
1,120sqft
Single Family Residence
Built in 1977
2.01 Acres Lot
$322,900 Zestimate®
$252/sqft
$1,773 Estimated rent
Home value
$322,900
$307,000 - $342,000
$1,773/mo
Zestimate® history
Loading...
Owner options
Explore your selling options
What's special
This charming 3-bedroom, 2-bathroom ranch-style home, located in the Knoch School District, is ready for your family to make it your own. Step into a welcoming sunroom featuring a vaulted ceiling and sliding doors that lead you to the inviting eat-in kitchen. Here, you'll be greeted by ample cabinetry, a generous pantry, and modern appliances. The main floor boasts a roomy living area adorned with crown molding, along with a deep coat closet, hallway attic access, and a well-sized main bathroom conveniently located next to the bedrooms. Downstairs, you'll find a recreational room complete with a bar, a secondary kitchen area equipped with a stove and cabinets, as well as a laundry space, potential room for a fourth bedroom, & extra storage areas. There's also direct outdoor access from this level. Outside, the property offers a 25'x28' detached two-car garage and an additional 14'x18' outbuilding. Nestled on a picturesque 2-acre lot, the home utilizes both gas and oil heating systems.
Zillow last checked: 8 hours ago
Listing updated: March 25, 2024 at 07:47am
Listed by:
Tamara Grassi 724-933-1980,
ACHIEVE REALTY, INC.
Bought with:
Rachelle Rankin
RE/MAX 360 REALTY
Source: WPMLS,MLS#: 1624331 Originating MLS: West Penn Multi-List
Originating MLS: West Penn Multi-List
Facts & features
Interior
Bedrooms & bathrooms
- Bedrooms: 3
- Bathrooms: 2
- Full bathrooms: 2
Primary bedroom
- Level: Main
- Dimensions: 13X14
Bedroom 2
- Level: Main
- Dimensions: 9X13
Bedroom 3
- Level: Main
- Dimensions: 10X10
Bonus room
- Level: Lower
- Dimensions: 10X17
Entry foyer
- Level: Main
Game room
- Level: Lower
- Dimensions: 16X20
Kitchen
- Level: Main
- Dimensions: 10X17
Laundry
- Level: Lower
Living room
- Level: Main
- Dimensions: 12X16
Heating
- Forced Air, Oil
Cooling
- Central Air
Appliances
- Included: Some Electric Appliances, Dishwasher, Disposal, Microwave, Refrigerator, Stove
Features
- Pantry, Window Treatments
- Flooring: Carpet, Laminate, Vinyl
- Windows: Window Treatments
- Basement: Finished,Walk-Out Access
Interior area
- Total structure area: 1,120
- Total interior livable area: 1,120 sqft
Property
Parking
- Total spaces: 2
- Parking features: Detached, Garage, Garage Door Opener
- Has garage: Yes
Features
- Levels: One
- Stories: 1
- Pool features: None
Lot
- Size: 2.01 Acres
- Dimensions: 163 x 534
Details
- Parcel number: 1901F15529AA40000
Construction
Type & style
- Home type: SingleFamily
- Architectural style: Ranch
- Property subtype: Single Family Residence
Materials
- Vinyl Siding
- Roof: Asphalt
Condition
- Resale
- Year built: 1977
Utilities & green energy
- Sewer: Septic Tank
- Water: Well
Community & neighborhood
Location
- Region: Butler
Price history
| Date | Event | Price |
|---|---|---|
| 3/4/2024 | Sold | $282,500-5.8%$252/sqft |
Source: | ||
| 1/20/2024 | Contingent | $299,900$268/sqft |
Source: | ||
| 11/20/2023 | Price change | $299,900-4.8%$268/sqft |
Source: | ||
| 10/9/2023 | Price change | $315,000-4.5%$281/sqft |
Source: | ||
| 9/21/2023 | Listed for sale | $329,900$295/sqft |
Source: | ||
Public tax history
| Year | Property taxes | Tax assessment |
|---|---|---|
| 2024 | $2,551 +325.5% | $20,590 |
| 2023 | $599 -76.3% | $20,590 |
| 2022 | $2,531 | $20,590 |
Find assessor info on the county website
Neighborhood: 16002
Nearby schools
GreatSchools rating
- 7/10South Butler Intermediate El SchoolGrades: 4-5Distance: 2.5 mi
- 4/10Knoch Middle SchoolGrades: 6-8Distance: 2.6 mi
- 6/10Knoch High SchoolGrades: 9-12Distance: 2.7 mi
Schools provided by the listing agent
- District: Knoch
Source: WPMLS. This data may not be complete. We recommend contacting the local school district to confirm school assignments for this home.

Get pre-qualified for a loan
At Zillow Home Loans, we can pre-qualify you in as little as 5 minutes with no impact to your credit score.An equal housing lender. NMLS #10287.
