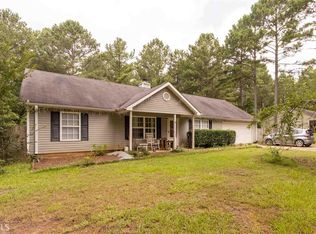Charming ranch just minutes from downtown Senoia and on 1.5+ acre lot! Stepless ranch has vaulted ceilings in family room and open kitchen. Large eat in breakfast room with tons of natural light. The garage was finished and is the perfect media/rec room. Large owners suite has walk in closet, en suite bath and private entry to back yard. The two secondary bedrooms share a full bathroom. Private backyard has fenced in area and more yard space for gardens, etc NO HOA! Bring boat, the trailer or the RV!! 2020-11-05
This property is off market, which means it's not currently listed for sale or rent on Zillow. This may be different from what's available on other websites or public sources.
