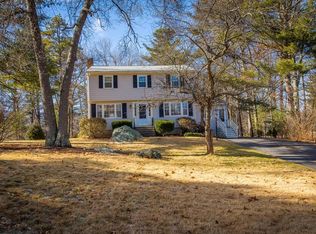Expanded CAPE with large FARMERS PORCH for relaxing enjoyment! This home offers open floor plan with 1st floor family room with cathedral beamed ceiling, fan light PLUS private master bedroom with full bath or can be used as a bonus rec room, au pair or guest suite. Additional 3 bedrooms & ceramic tile main floor bath with updates and new updated 2nd floor bath. Hardwood floors in 3 bedrooms, living room, kitchen/dining area and main stairs. Living room with hardwood floor and brick fireplace. Large kitchen/dining area with added center island, granite counter tops and lots of cabinets. Newer energy efficient windows throughout. Lower level has playroom and lots of storage! Private treed yard includes patio area plus a separate private courtyard for hammock or table PLUS 2 sheds.TWO car garage. Walk to Fox Hill School, shopping and bus line. Easy access to highways. This home has lots to offer with this expanded floor plan!
This property is off market, which means it's not currently listed for sale or rent on Zillow. This may be different from what's available on other websites or public sources.
