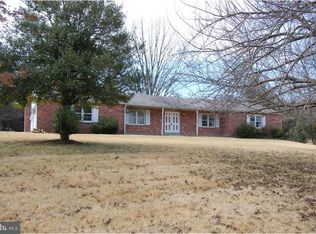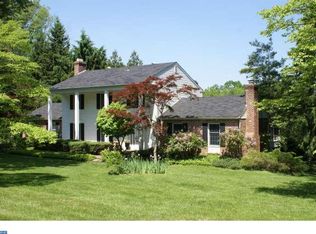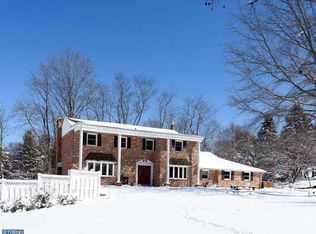Prior to showings, please provide completed COVID19 health & safety acknowledgement. Form is available in MLS. All individuals attending showings must wear face masks. This one of a kind mini estate is exceptional for sure! Situated on approximately 2.75 acres, includes a 146 year old Quaker Farmhouse, upgraded & remodeled throughout to include two major additions. The Farmhouse includes 6 bedrooms, 3 full baths and 1 powder room. Over 5700 sq.ft. of above grade living space with approximately 600 additional living space in the lower level. It also includes a 3 car garage. The upgrades are too numerous to mention but all with attention to detail and high quality. The outside is an entertainer's delight to include an in-ground swimming pool, gathering area with stone wall & fireplace. There is a separate building on the property that includes 3 offices and a powder room. In addition, included in this mini estate is a huge, sturdy bank barn. Public water & sewer. 2020-10-14
This property is off market, which means it's not currently listed for sale or rent on Zillow. This may be different from what's available on other websites or public sources.


