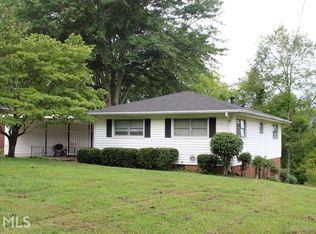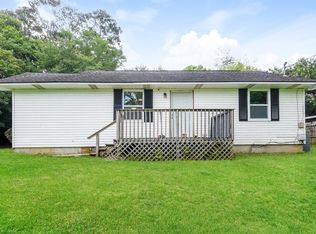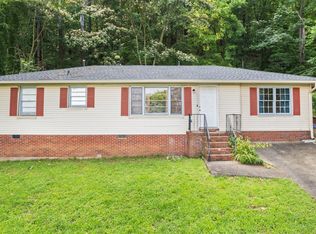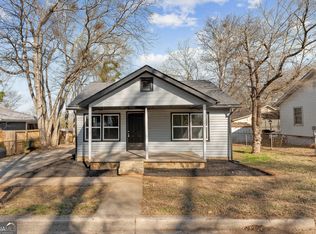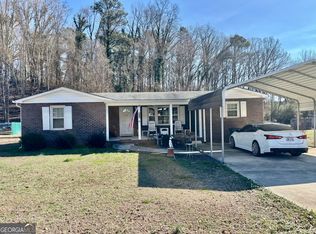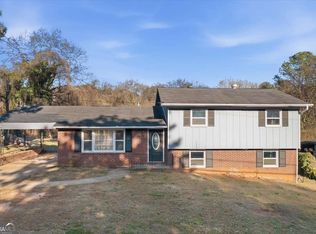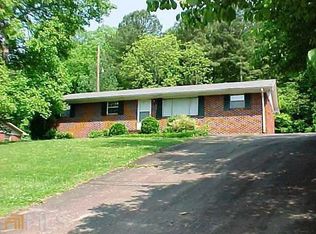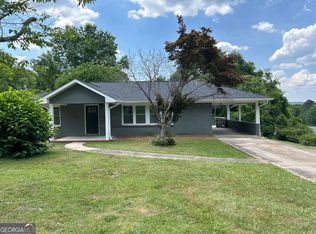Discover comfort, style, and thoughtful updates in this beautifully refreshed 3-bedroom, 1.5-bath home tucked into the quiet Rosemont Park neighborhood. Step inside to find gleaming hardwood floors, an open-concept layout, and abundant natural light that create an immediately welcoming atmosphere. The spacious living area flows effortlessly into the dining space and kitchen-ideal for cozy evenings or hosting guests. The kitchen truly shines with elegant quartz countertops and a large picture window that fills the space with light. Whether you're preparing a favorite meal or entertaining, this well-designed kitchen is both functional and impressive. Unwind in the updated full bath, featuring modern tile, a stylish vanity, and a clean, spa-inspired aesthetic. Each update has been thoughtfully chosen to enhance comfort and ease. Additional features include a covered carport for convenient parking and a flexible basement space that can be used as an additional bedroom, storage area, creative studio, or private retreat. With its smart layout, modern upgrades, and inviting character, this Rosemont Park home offers the perfect blend of practicality and charm. Schedule your private showing today and experience it for yourself.
Pending
$215,000
226 Flora Ave SE, Rome, GA 30161
3beds
2,576sqft
Est.:
Single Family Residence
Built in 1958
0.28 Acres Lot
$207,800 Zestimate®
$83/sqft
$-- HOA
What's special
- 38 days |
- 866 |
- 53 |
Zillow last checked: 8 hours ago
Listing updated: January 25, 2026 at 08:57am
Listed by:
Darla Cunningham 770-687-5882,
Keller Williams Northwest
Source: GAMLS,MLS#: 10664149
Facts & features
Interior
Bedrooms & bathrooms
- Bedrooms: 3
- Bathrooms: 2
- Full bathrooms: 2
- Main level bathrooms: 1
- Main level bedrooms: 2
Rooms
- Room types: Other
Heating
- Central
Cooling
- Ceiling Fan(s), Central Air
Appliances
- Included: Gas Water Heater
- Laundry: In Basement
Features
- Master On Main Level
- Flooring: Hardwood, Stone
- Basement: Bath Finished,Exterior Entry,Finished,Full,Interior Entry
- Has fireplace: No
Interior area
- Total structure area: 2,576
- Total interior livable area: 2,576 sqft
- Finished area above ground: 1,288
- Finished area below ground: 1,288
Property
Parking
- Parking features: Carport, Parking Pad
- Has carport: Yes
- Has uncovered spaces: Yes
Features
- Levels: Two
- Stories: 2
Lot
- Size: 0.28 Acres
- Features: None
Details
- Parcel number: J15Y 236
Construction
Type & style
- Home type: SingleFamily
- Architectural style: Brick 4 Side
- Property subtype: Single Family Residence
Materials
- Brick
- Roof: Composition
Condition
- Updated/Remodeled
- New construction: No
- Year built: 1958
Utilities & green energy
- Sewer: Public Sewer
- Water: Public
- Utilities for property: Cable Available, Electricity Available, High Speed Internet, Natural Gas Available, Phone Available, Sewer Connected, Water Available
Community & HOA
Community
- Features: None
- Subdivision: Rosemont Park
HOA
- Has HOA: No
- Services included: None
Location
- Region: Rome
Financial & listing details
- Price per square foot: $83/sqft
- Tax assessed value: $152,160
- Annual tax amount: $1,792
- Date on market: 1/1/2026
- Cumulative days on market: 38 days
- Listing agreement: Exclusive Right To Sell
- Electric utility on property: Yes
Estimated market value
$207,800
$197,000 - $218,000
$2,042/mo
Price history
Price history
| Date | Event | Price |
|---|---|---|
| 1/25/2026 | Pending sale | $215,000$83/sqft |
Source: | ||
| 1/2/2026 | Listed for sale | $215,000$83/sqft |
Source: | ||
| 1/1/2026 | Listing removed | $215,000$83/sqft |
Source: | ||
| 12/2/2025 | Listed for sale | $215,000$83/sqft |
Source: | ||
| 12/1/2025 | Listing removed | $215,000$83/sqft |
Source: | ||
Public tax history
Public tax history
| Year | Property taxes | Tax assessment |
|---|---|---|
| 2024 | $1,792 +4.3% | $60,864 +4.7% |
| 2023 | $1,717 +25.3% | $58,144 +30.7% |
| 2022 | $1,371 +13.8% | $44,473 +16.3% |
Find assessor info on the county website
BuyAbility℠ payment
Est. payment
$1,076/mo
Principal & interest
$834
Property taxes
$167
Home insurance
$75
Climate risks
Neighborhood: 30161
Nearby schools
GreatSchools rating
- NAPepperell Primary SchoolGrades: PK-1Distance: 2.4 mi
- 6/10Pepperell High SchoolGrades: 8-12Distance: 2.4 mi
- 5/10Pepperell Elementary SchoolGrades: 2-4Distance: 3.1 mi
Schools provided by the listing agent
- Elementary: Pepperell Primary/Elementary
- Middle: Pepperell
- High: Pepperell
Source: GAMLS. This data may not be complete. We recommend contacting the local school district to confirm school assignments for this home.
- Loading
