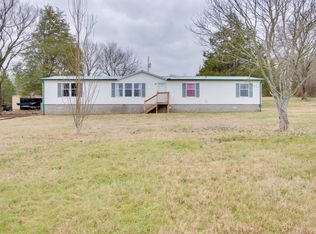Closed
$250,000
226 Flatt Rock Rd, Lebanon, TN 37090
4beds
2,093sqft
Single Family Residence, Residential
Built in 1948
1.05 Acres Lot
$249,500 Zestimate®
$119/sqft
$2,021 Estimated rent
Home value
$249,500
Estimated sales range
Not available
$2,021/mo
Zestimate® history
Loading...
Owner options
Explore your selling options
What's special
Lots of house for the money - Brick exterior w/new roof 6/22 - Nice hardwood floors, Cedar lined closets, Living room w/electric logs - One car brick garage attch by breezeway! 3 large bdrms downstairs and add'l space upstairs for playroom or extra bdrms - Upstairs has lots of closets & storage space - This charming country home has a nice kitchen w/lots of cabinets and builtins and it is sitting on a beautiful lot w/trees, a covered porch & covered patio! Lebanon address with "low" Smith County Taxes!
Zillow last checked: 8 hours ago
Listing updated: May 02, 2025 at 01:16pm
Listing Provided by:
Gail King 615-330-8950,
Cumberland Real Estate LLC
Bought with:
Luis G Zurita, 350182
Hive Nashville LLC
Source: RealTracs MLS as distributed by MLS GRID,MLS#: 2753428
Facts & features
Interior
Bedrooms & bathrooms
- Bedrooms: 4
- Bathrooms: 1
- Full bathrooms: 1
- Main level bedrooms: 3
Bedroom 1
- Area: 210 Square Feet
- Dimensions: 15x14
Bedroom 2
- Area: 169 Square Feet
- Dimensions: 13x13
Bedroom 3
- Area: 156 Square Feet
- Dimensions: 13x12
Bedroom 4
- Area: 209 Square Feet
- Dimensions: 19x11
Bonus room
- Features: Second Floor
- Level: Second Floor
- Area: 96 Square Feet
- Dimensions: 16x6
Dining room
- Features: Formal
- Level: Formal
- Area: 132 Square Feet
- Dimensions: 12x11
Kitchen
- Features: Pantry
- Level: Pantry
- Area: 143 Square Feet
- Dimensions: 13x11
Living room
- Features: Formal
- Level: Formal
- Area: 285 Square Feet
- Dimensions: 19x15
Heating
- Electric, Wall Furnace
Cooling
- Electric, Wall/Window Unit(s)
Appliances
- Included: Refrigerator, Electric Range
- Laundry: Electric Dryer Hookup, Washer Hookup
Features
- Built-in Features, Extra Closets
- Flooring: Wood, Other
- Basement: Crawl Space
- Has fireplace: No
Interior area
- Total structure area: 2,093
- Total interior livable area: 2,093 sqft
- Finished area above ground: 2,093
Property
Parking
- Total spaces: 1
- Parking features: Garage Faces Rear
- Attached garage spaces: 1
Features
- Levels: Two
- Stories: 2
- Patio & porch: Patio, Covered, Porch
Lot
- Size: 1.05 Acres
- Features: Level, Private, Views
Details
- Parcel number: 065 01100 000
- Special conditions: Standard
Construction
Type & style
- Home type: SingleFamily
- Architectural style: Ranch
- Property subtype: Single Family Residence, Residential
Materials
- Brick
Condition
- New construction: No
- Year built: 1948
Utilities & green energy
- Sewer: Septic Tank
- Water: Public
- Utilities for property: Water Available
Community & neighborhood
Security
- Security features: Security System
Location
- Region: Lebanon
- Subdivision: None
Price history
| Date | Event | Price |
|---|---|---|
| 5/2/2025 | Sold | $250,000$119/sqft |
Source: | ||
| 4/6/2025 | Pending sale | $250,000$119/sqft |
Source: | ||
| 3/13/2025 | Contingent | $250,000$119/sqft |
Source: | ||
| 1/30/2025 | Listed for sale | $250,000$119/sqft |
Source: | ||
| 12/18/2024 | Pending sale | $250,000$119/sqft |
Source: | ||
Public tax history
Tax history is unavailable.
Neighborhood: 37090
Nearby schools
GreatSchools rating
- 5/10Union Heights Elementary SchoolGrades: PK-8Distance: 3.6 mi
- 5/10Smith County High SchoolGrades: 9-12Distance: 8.9 mi
- NANew Middleton Elementary SchoolGrades: PK-2Distance: 6.8 mi
Schools provided by the listing agent
- Elementary: Union Heights Elementary
- Middle: Union Heights Elementary
- High: Smith County High School
Source: RealTracs MLS as distributed by MLS GRID. This data may not be complete. We recommend contacting the local school district to confirm school assignments for this home.
Get a cash offer in 3 minutes
Find out how much your home could sell for in as little as 3 minutes with a no-obligation cash offer.
Estimated market value
$249,500
Get a cash offer in 3 minutes
Find out how much your home could sell for in as little as 3 minutes with a no-obligation cash offer.
Estimated market value
$249,500
