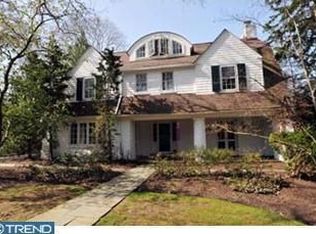Sold for $2,850,000 on 06/27/25
$2,850,000
226 Fishers Rd, Bryn Mawr, PA 19010
7beds
6,942sqft
Single Family Residence
Built in 1890
0.86 Acres Lot
$2,904,400 Zestimate®
$411/sqft
$8,957 Estimated rent
Home value
$2,904,400
$2.70M - $3.11M
$8,957/mo
Zestimate® history
Loading...
Owner options
Explore your selling options
What's special
Welcome to 226 Fishers Road, a stunning residence situated in the highly sought-after North Bryn Mawr neighborhood within Lower Merion township. This exceptional home combines classic elegance with modern amenities, offering luxurious features for comfortable living. Step through the front door and you are greeted by a grand foyer with a stunning fire place, and intricate wood work that sets the tone for the rest of this exquisite home. With seven spacious bedrooms, four full bathrooms, and two half baths, this home provides ample space for family and guests. The expansive eat-in kitchen is a chef's dream, complete with a functional butler's pantry for added convenience. A standout feature of this property is the fully renovated carriage home, offering a full kitchen, two additional bedrooms, and two additional bathrooms—ideal for guests. The generous yard is perfect for outdoor activities, featuring beautifully maintained gardens and a charming tree house, providing a serene retreat right at home. Experience the perfect blend of luxury and comfort at 226 Fishers Road, where every detail has been thoughtfully designed for exceptional living. Don't miss the opportunity to make this remarkable property your own.
Zillow last checked: 8 hours ago
Listing updated: June 27, 2025 at 12:19pm
Listed by:
Meg Kelly Kelly 610-724-0566,
Compass RE,
Co-Listing Agent: Sean Furber 484-278-1585,
Compass RE
Bought with:
Megan Van Arkel, RS310526
Compass RE
Source: Bright MLS,MLS#: PAMC2130768
Facts & features
Interior
Bedrooms & bathrooms
- Bedrooms: 7
- Bathrooms: 6
- Full bathrooms: 4
- 1/2 bathrooms: 2
- Main level bathrooms: 1
Basement
- Area: 0
Heating
- Forced Air, Baseboard, Steam, Natural Gas, Electric
Cooling
- Central Air, Electric
Appliances
- Included: Gas Water Heater, Water Heater, Tankless Water Heater
- Laundry: In Basement, Upper Level
Features
- Additional Stairway, Breakfast Area, Built-in Features, Butlers Pantry, Ceiling Fan(s), Formal/Separate Dining Room, Eat-in Kitchen, Kitchen Island, Sound System
- Flooring: Hardwood
- Basement: Exterior Entry,Unfinished,Walk-Out Access,Sump Pump
- Number of fireplaces: 3
- Fireplace features: Gas/Propane
Interior area
- Total structure area: 6,942
- Total interior livable area: 6,942 sqft
- Finished area above ground: 6,942
- Finished area below ground: 0
Property
Parking
- Total spaces: 6
- Parking features: Asphalt, Attached Carport
- Carport spaces: 6
- Has uncovered spaces: Yes
Accessibility
- Accessibility features: None
Features
- Levels: Three
- Stories: 3
- Patio & porch: Deck, Patio, Terrace
- Pool features: None
Lot
- Size: 0.86 Acres
- Dimensions: 170.00 x 0.00
- Features: Corner Lot, Landscaped, SideYard(s)
Details
- Additional structures: Above Grade, Below Grade
- Parcel number: 400018252005
- Zoning: RESIDENTIAL
- Special conditions: Standard
Construction
Type & style
- Home type: SingleFamily
- Architectural style: Georgian
- Property subtype: Single Family Residence
Materials
- Stone
- Foundation: Stone
- Roof: Shingle
Condition
- New construction: No
- Year built: 1890
Utilities & green energy
- Electric: 200+ Amp Service
- Sewer: Public Sewer
- Water: Public
- Utilities for property: Natural Gas Available, Cable Available, Electricity Available
Community & neighborhood
Location
- Region: Bryn Mawr
- Subdivision: None Available
- Municipality: LOWER MERION TWP
Other
Other facts
- Listing agreement: Exclusive Right To Sell
- Listing terms: Cash,Conventional
- Ownership: Fee Simple
Price history
| Date | Event | Price |
|---|---|---|
| 6/27/2025 | Sold | $2,850,000-1.6%$411/sqft |
Source: | ||
| 4/1/2025 | Pending sale | $2,895,000$417/sqft |
Source: | ||
| 3/5/2025 | Contingent | $2,895,000$417/sqft |
Source: | ||
| 2/27/2025 | Listed for sale | $2,895,000+21.9%$417/sqft |
Source: | ||
| 7/8/2021 | Sold | $2,375,000-3.8%$342/sqft |
Source: | ||
Public tax history
| Year | Property taxes | Tax assessment |
|---|---|---|
| 2024 | $38,657 | $938,020 |
| 2023 | $38,657 +4.9% | $938,020 |
| 2022 | $36,845 +2.3% | $938,020 |
Find assessor info on the county website
Neighborhood: 19010
Nearby schools
GreatSchools rating
- 8/10Gladwyne SchoolGrades: K-4Distance: 1.6 mi
- 8/10BLACK ROCK MSGrades: 5-8Distance: 2.4 mi
- 10/10Harriton Senior High SchoolGrades: 9-12Distance: 1.4 mi
Schools provided by the listing agent
- District: Lower Merion
Source: Bright MLS. This data may not be complete. We recommend contacting the local school district to confirm school assignments for this home.
Sell for more on Zillow
Get a free Zillow Showcase℠ listing and you could sell for .
$2,904,400
2% more+ $58,088
With Zillow Showcase(estimated)
$2,962,488