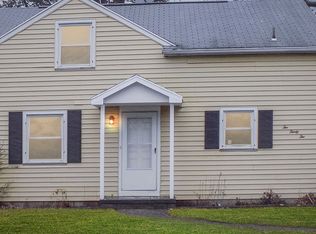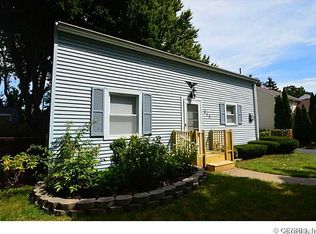Closed
$195,000
226 Fielding Rd, Rochester, NY 14626
4beds
1,224sqft
Single Family Residence
Built in 1954
7,178.69 Square Feet Lot
$203,100 Zestimate®
$159/sqft
$2,109 Estimated rent
Home value
$203,100
$187,000 - $219,000
$2,109/mo
Zestimate® history
Loading...
Owner options
Explore your selling options
What's special
Welcome to this beautifully updated 4-bedroom, 1-bath single-family split-level home that blends comfort, style, and functionality! Step inside to discover brand new luxury vinyl plank flooring, fresh carpeting, and newly refinished hardwoods that bring warmth to every room.
The updated eat-in kitchen is a chef’s dream, featuring ample cabinetry for storage, all appliances included, and plenty of space for dining.
Relax in the spacious family room located in the partially finished basement — perfect for movie nights, a playroom, or home office setup.
Upstairs you will find all 4 bedrooms and the full bath. The full bathroom has been tastefully updated with contemporary fixtures and finishes.
Step outside to enjoy the fully fenced yard complete with mature trees for shade and privacy, and a cozy patio ideal for outdoor dining or entertaining. The attached carport adds convenient covered parking, and the home’s vinyl siding ensures low-maintenance curb appeal.
Additional features include new central air and a high-efficiency furnace installed in 2019, offering year-round comfort and energy savings.
This move-in-ready gem has it all — don’t miss your chance to call it home!
Zillow last checked: 8 hours ago
Listing updated: June 06, 2025 at 01:15pm
Listed by:
Anthony C. Butera 585-404-3841,
Keller Williams Realty Greater Rochester
Bought with:
Dee M. Balestiere, 40BA0796514
Hunt Real Estate ERA/Columbus
Source: NYSAMLSs,MLS#: R1600349 Originating MLS: Rochester
Originating MLS: Rochester
Facts & features
Interior
Bedrooms & bathrooms
- Bedrooms: 4
- Bathrooms: 1
- Full bathrooms: 1
Heating
- Gas, Forced Air
Cooling
- Central Air
Appliances
- Included: Dryer, Exhaust Fan, Gas Oven, Gas Range, Gas Water Heater, Refrigerator, Range Hood, Washer
- Laundry: In Basement
Features
- Ceiling Fan(s), Eat-in Kitchen, Separate/Formal Living Room, Living/Dining Room
- Flooring: Carpet, Hardwood, Luxury Vinyl, Varies
- Windows: Thermal Windows
- Basement: Full,Finished,Walk-Out Access
- Has fireplace: No
Interior area
- Total structure area: 1,224
- Total interior livable area: 1,224 sqft
- Finished area below ground: 264
Property
Parking
- Total spaces: 1
- Parking features: Carport, No Garage, Driveway
- Garage spaces: 1
- Has carport: Yes
Features
- Patio & porch: Patio
- Exterior features: Blacktop Driveway, Fully Fenced, Patio
- Fencing: Full
Lot
- Size: 7,178 sqft
- Dimensions: 52 x 136
- Features: Rectangular, Rectangular Lot, Residential Lot
Details
- Additional structures: Shed(s), Storage
- Parcel number: 2628000741100006038000
- Special conditions: Standard
Construction
Type & style
- Home type: SingleFamily
- Architectural style: Two Story,Split Level
- Property subtype: Single Family Residence
Materials
- Vinyl Siding, Copper Plumbing
- Foundation: Block
- Roof: Asphalt,Architectural,Shingle
Condition
- Resale
- Year built: 1954
Utilities & green energy
- Electric: Circuit Breakers
- Sewer: Connected
- Water: Connected, Public
- Utilities for property: Cable Available, Electricity Available, Electricity Connected, High Speed Internet Available, Sewer Connected, Water Connected
Green energy
- Indoor air quality: Ventilation
Community & neighborhood
Security
- Security features: Security System Owned
Location
- Region: Rochester
- Subdivision: Farmdale
Other
Other facts
- Listing terms: Cash,Conventional,FHA,VA Loan
Price history
| Date | Event | Price |
|---|---|---|
| 5/30/2025 | Sold | $195,000+2.7%$159/sqft |
Source: | ||
| 5/1/2025 | Pending sale | $189,900$155/sqft |
Source: | ||
| 4/22/2025 | Listed for sale | $189,900+18.7%$155/sqft |
Source: | ||
| 8/30/2024 | Sold | $160,000+14.4%$131/sqft |
Source: | ||
| 7/30/2024 | Pending sale | $139,900$114/sqft |
Source: | ||
Public tax history
| Year | Property taxes | Tax assessment |
|---|---|---|
| 2024 | -- | $102,600 |
| 2023 | -- | $102,600 +5.8% |
| 2022 | -- | $97,000 |
Find assessor info on the county website
Neighborhood: 14626
Nearby schools
GreatSchools rating
- 5/10Buckman Heights Elementary SchoolGrades: 3-5Distance: 0.7 mi
- 3/10Olympia High SchoolGrades: 6-12Distance: 0.7 mi
- NAHolmes Road Elementary SchoolGrades: K-2Distance: 0.9 mi
Schools provided by the listing agent
- District: Greece
Source: NYSAMLSs. This data may not be complete. We recommend contacting the local school district to confirm school assignments for this home.

