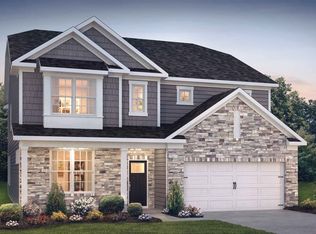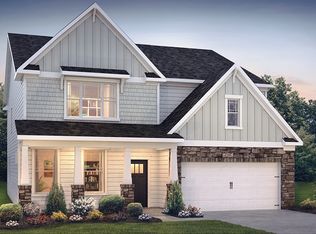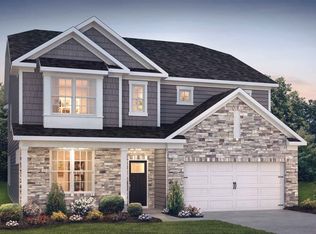Welcome to this custom built contemporary style, 4 bedroom 3 bathroom home on 2.1 acres. You will love the open floor plan, exposed beams throughout, wooded private yard, large bedrooms with ample closet space, and hardwood floors. When you enter the home you are greeted by a soaring wall of south west facing energy efficient windows; just imagine yourself relaxing in front of the wood stove while watching the wildlife go by. This is the perfect home for entertaining, with it's expansive kitchen overlooking a rear deck, above ground pool and 2.1 wooded acres. The light filled kitchen includes ample granite counters, brand new range and double oven, opening to the adjoining dining room and wall of windows! Take your pick of the 4 large bedrooms, 2 on LL and 2 on UL. Upstairs, the enormous master suite with cathedral ceiling and private deck, features a large bathroom with jetted tub, and 3 spacious walk-in closets. The large recently finished basement features wall to wall carpet and more storage space; it would be perfect for an in home theater! The basement also houses a bonus room, perfect for an office, crafts room, or personal gym. Additionally there is an unfinished section of the basement that is currently used as a wood shop/art studio, wired for 220V power tools (could also be used for additional storage). Other outdoor bonuses include an above ground pool with attached partial wrap around deck, large fire pit, paved driveway with plenty of parking space, and two storage sheds. All of this, plus this custom built home is energy efficient, with low electric and heating bills; it is 2X6 framed/insulated and all lighting has been replaced with LED. In addition the Napoleon wood stove does an amazing job of heating the entire house.
This property is off market, which means it's not currently listed for sale or rent on Zillow. This may be different from what's available on other websites or public sources.


