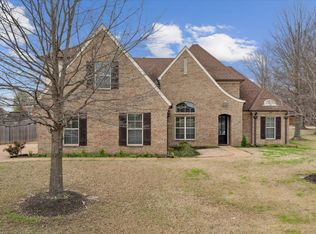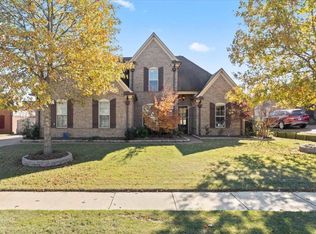Sold for $500,000 on 11/25/24
$500,000
226 Estanaula Rd, Collierville, TN 38017
4beds
2,641sqft
Single Family Residence
Built in 2013
0.31 Acres Lot
$483,100 Zestimate®
$189/sqft
$2,791 Estimated rent
Home value
$483,100
$449,000 - $522,000
$2,791/mo
Zestimate® history
Loading...
Owner options
Explore your selling options
What's special
Welcome to this exquisite home located in the exclusive Rolling Meadows subdivision of Collierville. This home is the epitome of luxury, featuring an open-concept layout with tall ceilings, open floor plan and Gas fireplace. The kitchen is finished in granite countertops, stainless steel appliances, and a great eat-in bar. The master suite is a peaceful retreat with tray ceilings, Great light, and a en suite bath with a jet tub and glass shower. Additional bedrooms offer ample space. Fit & Finish, the attention to detail is exceptional in this home. The owners have meticulously maintained the property in and out. Check out the extended driveway. If you have toys, a boat, motor home, we got you! Rolling Meadows is known for its prime location near top-rated schools such as Collierville HS, ranked among the best in TN. You’ll enjoy the convenience of being close to upscale shopping and dining at Carriage Crossing, as well as recreational amenities like parks and golf courses.
Zillow last checked: 8 hours ago
Listing updated: March 11, 2025 at 06:16am
Listed by:
Tony Lavelle,
BHHS McLemore & Co. Realty
Bought with:
Sriphani Gadiraju
Adaro Realty, Inc.
Source: MAAR,MLS#: 10183489
Facts & features
Interior
Bedrooms & bathrooms
- Bedrooms: 4
- Bathrooms: 3
- Full bathrooms: 3
Primary bedroom
- Features: Walk-In Closet(s), Smooth Ceiling, Carpet
- Level: First
- Area: 208
- Dimensions: 13 x 16
Bedroom 2
- Features: Smooth Ceiling, Carpet
- Level: First
- Area: 132
- Dimensions: 11 x 12
Bedroom 3
- Features: Shared Bath, Smooth Ceiling, Carpet
- Level: Second
- Area: 156
- Dimensions: 12 x 13
Bedroom 4
- Features: Shared Bath, Smooth Ceiling, Carpet
- Level: Second
Primary bathroom
- Features: Double Vanity, Whirlpool Tub, Separate Shower, Tile Floor
Dining room
- Features: Separate Dining Room
- Area: 156
- Dimensions: 12 x 13
Kitchen
- Features: Updated/Renovated Kitchen, Breakfast Bar, Separate Breakfast Room, Keeping/Hearth Room
- Area: 130
- Dimensions: 10 x 13
Living room
- Features: Great Room
- Dimensions: 0 x 0
Bonus room
- Area: 276
- Dimensions: 12 x 23
Den
- Area: 300
- Dimensions: 15 x 20
Heating
- Central, Natural Gas, Dual System
Cooling
- Central Air, Ceiling Fan(s), Dual, 220 Wiring
Appliances
- Included: Gas Water Heater, Range/Oven, Continuous Cleaning Oven, Disposal, Dishwasher, Microwave
- Laundry: Laundry Room
Features
- 1 or More BR Down, Primary Down, Vaulted/Coffered Primary, Luxury Primary Bath, Double Vanity Bath, Separate Tub & Shower, Full Bath Down, Smooth Ceiling, High Ceilings, Vaulted/Coff/Tray Ceiling, Walk-In Closet(s), Dining Room, Den/Great Room, Kitchen, Primary Bedroom, 2nd Bedroom, 2 or More Baths, Laundry Room, Keeping/Hearth Room, Breakfast Room, 3rd Bedroom, 4th or More Bedrooms, 1 Bath, Storage
- Flooring: Part Hardwood, Part Carpet, Tile
- Windows: Double Pane Windows
- Attic: Walk-In
- Number of fireplaces: 1
- Fireplace features: In Keeping/Hearth room
Interior area
- Total interior livable area: 2,641 sqft
Property
Parking
- Total spaces: 2
- Parking features: Driveway/Pad, Storage, Garage Faces Side
- Has garage: Yes
- Covered spaces: 2
- Has uncovered spaces: Yes
Features
- Stories: 1
- Patio & porch: Covered Patio
- Pool features: None
- Has spa: Yes
- Spa features: Whirlpool(s), Bath
- Fencing: Wood,Wood Fence
Lot
- Size: 0.31 Acres
- Dimensions: 90 x 150
- Features: Level, Landscaped
Details
- Parcel number: C0258L B00002
Construction
Type & style
- Home type: SingleFamily
- Architectural style: Traditional
- Property subtype: Single Family Residence
Materials
- Brick Veneer
- Foundation: Slab
- Roof: Composition Shingles
Condition
- New construction: No
- Year built: 2013
Utilities & green energy
- Sewer: Public Sewer
- Water: Public
Community & neighborhood
Security
- Security features: Security System, Smoke Detector(s)
Location
- Region: Collierville
- Subdivision: Rolling Meadows Pd Phase 2
Price history
| Date | Event | Price |
|---|---|---|
| 3/11/2025 | Listing removed | $499,9000%$189/sqft |
Source: BHHS broker feed #10183489 Report a problem | ||
| 11/25/2024 | Sold | $500,000+0%$189/sqft |
Source: | ||
| 10/29/2024 | Pending sale | $499,900$189/sqft |
Source: | ||
| 10/18/2024 | Listed for sale | $499,900+56.2%$189/sqft |
Source: | ||
| 5/4/2017 | Sold | $320,000+6.7%$121/sqft |
Source: | ||
Public tax history
| Year | Property taxes | Tax assessment |
|---|---|---|
| 2024 | $4,901 | $93,700 |
| 2023 | $4,901 | $93,700 |
| 2022 | -- | $93,700 |
Find assessor info on the county website
Neighborhood: 38017
Nearby schools
GreatSchools rating
- 8/10Sycamore Elementary SchoolGrades: PK-5Distance: 0.3 mi
- 7/10Collierville Middle SchoolGrades: 6-8Distance: 1.6 mi
- 9/10Collierville High SchoolGrades: 9-12Distance: 0.7 mi

Get pre-qualified for a loan
At Zillow Home Loans, we can pre-qualify you in as little as 5 minutes with no impact to your credit score.An equal housing lender. NMLS #10287.
Sell for more on Zillow
Get a free Zillow Showcase℠ listing and you could sell for .
$483,100
2% more+ $9,662
With Zillow Showcase(estimated)
$492,762
