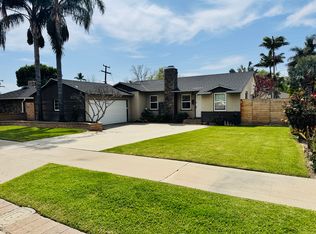Located in the City of Orange, this 1920s Craftsman Bungalow exemplifies Old Towne Charm with modern day amenities inside and out. Starting from the outside, you have a manicured front lawn with a raised front porch. Besides the home, you'll see a long driveway leading to a one-car garage. Up the driveway, you have an EV charger pre-installed. Walking into the home, you start with the Den and Living area that features engineered wood flooring, plantation shutters, recessed lighting, and Craftsman-style trim around each doorway and window. The kitchen features custom cabinets and matching appliances finished off with a farmhouse sink and light-accented statutory granite counters with a clean subway tile backsplash. Off the kitchen, you have a laundry area with modern stacked front-loading washer/dryer, including a folding table, above-head hanging rack, and storage. The front two bedrooms share a Jack and Jill closet and feature a combination of pocket and barn-style doors. The primary bathroom with direct access from the 2nd & 3rd bedroom has a clawfoot tub with telephone-style faucet mount, vanity sink, walk-in shower, and exhaust fan. The 2nd bathroom off the laundry room features a corner shower, wall-mounted high-back sink with a stainless steel edge. Outside on the back patio, you'll notice a City of Orange-inspired mural commissioned by a local known artist with multiple public facing exhibits. This home is a true example of Old Towne Modern Living.
Owner pays for Trash and Water. No Co-Signers
House for rent
$4,500/mo
226 E Washington Ave, Orange, CA 92866
3beds
1,145sqft
Price is base rent and doesn't include required fees.
Single family residence
Available Sun Jun 15 2025
No pets
Central air
In unit laundry
Detached parking
Forced air
What's special
Craftsman-style trimFarmhouse sinkRaised front porchSubway tile backsplashEngineered wood flooringJack and jill closetStatutory granite counters
- 11 days
- on Zillow |
- -- |
- -- |
Travel times
Facts & features
Interior
Bedrooms & bathrooms
- Bedrooms: 3
- Bathrooms: 2
- Full bathrooms: 2
Heating
- Forced Air
Cooling
- Central Air
Appliances
- Included: Dishwasher, Dryer, Microwave, Oven, Refrigerator, Washer
- Laundry: In Unit
Features
- Flooring: Hardwood, Tile
Interior area
- Total interior livable area: 1,145 sqft
Property
Parking
- Parking features: Detached, Off Street
- Details: Contact manager
Features
- Exterior features: Electric Vehicle Charging Station, Garbage included in rent, Heating system: Forced Air, Water included in rent
Details
- Parcel number: 39039612
Construction
Type & style
- Home type: SingleFamily
- Property subtype: Single Family Residence
Utilities & green energy
- Utilities for property: Garbage, Water
Community & HOA
Location
- Region: Orange
Financial & listing details
- Lease term: 1 Year
Price history
| Date | Event | Price |
|---|---|---|
| 4/26/2025 | Listed for rent | $4,500$4/sqft |
Source: Zillow Rentals | ||
| 12/15/2011 | Listing removed | $399,900$349/sqft |
Source: Orange Realty, Inc. #P805576 | ||
| 12/10/2011 | Listed for sale | $399,900$349/sqft |
Source: Orange Realty, Inc. #P805576 | ||
| 4/18/2011 | Listing removed | $399,900$349/sqft |
Source: Orange Realty, Inc. #P771491 | ||
| 4/12/2011 | Price change | $399,900-3.6%$349/sqft |
Source: Orange Realty, Inc. #P771491 | ||
![[object Object]](https://photos.zillowstatic.com/fp/3dfe01c58b2cdc995e5e59903b54536c-p_i.jpg)
