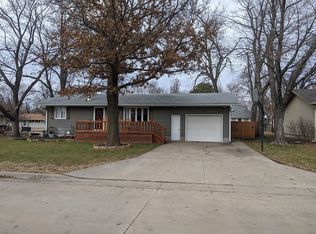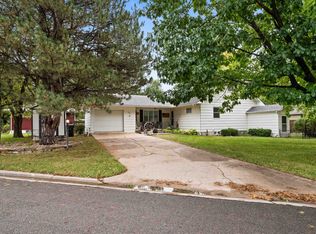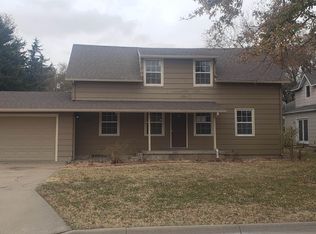Sold
Price Unknown
226 E Spruce St, Hesston, KS 67062
3beds
2,440sqft
Single Family Onsite Built
Built in 1978
10,018.8 Square Feet Lot
$225,800 Zestimate®
$--/sqft
$1,559 Estimated rent
Home value
$225,800
Estimated sales range
Not available
$1,559/mo
Zestimate® history
Loading...
Owner options
Explore your selling options
What's special
What a great home in S Hesston. It's located on a dead end street, so very little traffic. This 3 BR, 3BA Ranch home is in very good condition. It is well maintained and updates have been made over the past 5 yrs. The roof is only a few years old and the flooring on the main floor is new. The basement has a non-conforming BR and a bathroom as well as a large family/rec room, and storage space. It has a large back yard with alley access. The 2-car attached garage also has storage space. It has a nice front porch, great to have relax with a cup of coffee in the morning.
Zillow last checked: 8 hours ago
Listing updated: January 02, 2025 at 07:09pm
Listed by:
Margie Wiens CELL:316-215-1964,
RE/MAX Associates
Source: SCKMLS,MLS#: 647887
Facts & features
Interior
Bedrooms & bathrooms
- Bedrooms: 3
- Bathrooms: 3
- Full bathrooms: 3
Primary bedroom
- Description: Carpet
- Level: Main
- Area: 187.53
- Dimensions: 13.3 x 14.1
Bedroom
- Description: Carpet
- Level: Main
- Area: 134.46
- Dimensions: 13.3 x 10.11
Bedroom
- Description: Carpet
- Level: Main
- Area: 135.63
- Dimensions: 13.7 x 9.9
Additional room
- Description: Carpet
- Level: Basement
- Area: 175.54
- Dimensions: 13.4 x 13.10
Dining room
- Description: Carpet
- Level: Main
- Area: 178.1
- Dimensions: 13.7 x 13
Family room
- Description: Carpet
- Level: Basement
- Area: 466.2
- Dimensions: 37 x 12.6
Kitchen
- Description: Vinyl
- Level: Main
- Area: 161.32
- Dimensions: 14.8 x 10.9
Kitchen
- Description: Other
- Level: Basement
- Area: 176.75
- Dimensions: 10.1 x 17.5
Living room
- Description: Carpet
- Level: Main
- Area: 221
- Dimensions: 17 x 13
Heating
- Forced Air, Natural Gas
Cooling
- Central Air, Electric
Appliances
- Included: Dishwasher, Disposal, Range, Washer, Dryer
- Laundry: Main Level, Laundry Room, 220 equipment
Features
- Ceiling Fan(s)
- Doors: Storm Door(s)
- Windows: Window Coverings-Part, Storm Window(s)
- Basement: Finished
- Has fireplace: Yes
- Fireplace features: Decorative
Interior area
- Total interior livable area: 2,440 sqft
- Finished area above ground: 1,394
- Finished area below ground: 1,046
Property
Parking
- Total spaces: 2
- Parking features: Attached, Garage Door Opener
- Garage spaces: 2
Features
- Levels: One
- Stories: 1
- Exterior features: Guttering - ALL
Lot
- Size: 10,018 sqft
- Features: Standard
Details
- Parcel number: 400351604014009.000
Construction
Type & style
- Home type: SingleFamily
- Architectural style: Ranch
- Property subtype: Single Family Onsite Built
Materials
- Frame
- Foundation: Full, No Egress Window(s)
- Roof: Composition
Condition
- Year built: 1978
Utilities & green energy
- Gas: Natural Gas Available
- Utilities for property: Sewer Available, Natural Gas Available, Public
Community & neighborhood
Community
- Community features: Dog Park
Location
- Region: Hesston
- Subdivision: SOUTHVIEW
HOA & financial
HOA
- Has HOA: No
Other
Other facts
- Ownership: Individual
- Road surface type: Paved
Price history
Price history is unavailable.
Public tax history
| Year | Property taxes | Tax assessment |
|---|---|---|
| 2025 | -- | $20,021 +8.4% |
| 2024 | $2,868 +2% | $18,469 +5% |
| 2023 | $2,813 +13.6% | $17,594 +3.9% |
Find assessor info on the county website
Neighborhood: 67062
Nearby schools
GreatSchools rating
- 8/10Hesston Middle SchoolGrades: 5-8Distance: 0.5 mi
- 8/10Hesston High SchoolGrades: 9-12Distance: 0.7 mi
- 10/10Hesston Elementary SchoolGrades: PK-4Distance: 0.7 mi
Schools provided by the listing agent
- Elementary: Hesston
- Middle: Hesston
- High: Hesston
Source: SCKMLS. This data may not be complete. We recommend contacting the local school district to confirm school assignments for this home.


