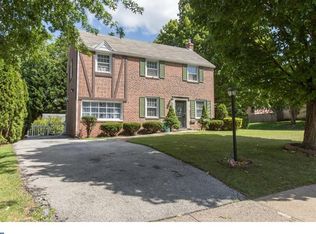Sold for $550,000
$550,000
226 E Springfield Rd, Springfield, PA 19064
4beds
2,032sqft
Single Family Residence
Built in 1948
10,454 Square Feet Lot
$570,000 Zestimate®
$271/sqft
$2,721 Estimated rent
Home value
$570,000
$513,000 - $633,000
$2,721/mo
Zestimate® history
Loading...
Owner options
Explore your selling options
What's special
***NEW PRICE AND FEATURES*** Welcome to 226 E Springfield Road. This well-maintained, 3/4 bedroom, move-in ready, 2-story brick colonial offers a flexible floor plan. The first floor features a living room, formal dining room, a spacious kitchen with eating area, Cherrywood cabinets, granite countertops, breakfast bar, microwave, dishwasher, and refrigerator. The access to the rear patio and yard are off the kitchen, where you'll find beautiful landscaping, edison lighting and a retractable awning over the patio. The yard is ideal for gardening or relaxing. There is a private entrance on Alford Road leading into a large living space with a full bath, living area, bedroom, adaptable as a guest room, home office, or family room. Or if you prefer this area can become a main bedroom suite with full bath and large walk-in closet. Hardwood floors run throughout the original house, with laundry facilities on both the second floor and lower level. There are 2 private driveways, an oversized 2-car garage with attic storage, and a shed. Located in a top-rated school district, it's minutes from major routes to Philadelphia or Wilmington and walking distance to local amenities.
Zillow last checked: 8 hours ago
Listing updated: December 22, 2025 at 05:11pm
Listed by:
Debbie Kiotis 610-513-4236,
BHHS Fox & Roach Wayne-Devon,
Listing Team: The Kiotis Ray Team
Bought with:
Lauren Jacober, RS340791
KW Empower
Source: Bright MLS,MLS#: PADE2085514
Facts & features
Interior
Bedrooms & bathrooms
- Bedrooms: 4
- Bathrooms: 2
- Full bathrooms: 2
- Main level bathrooms: 1
- Main level bedrooms: 1
Other
- Level: Main
Kitchen
- Level: Main
Laundry
- Level: Upper
Living room
- Level: Main
Heating
- Forced Air, Natural Gas
Cooling
- Central Air, Electric
Appliances
- Included: Gas Water Heater
- Laundry: Laundry Room
Features
- Basement: Full
- Number of fireplaces: 1
Interior area
- Total structure area: 2,032
- Total interior livable area: 2,032 sqft
- Finished area above ground: 2,032
- Finished area below ground: 0
Property
Parking
- Total spaces: 2
- Parking features: Garage Faces Side, Garage Door Opener, Detached, Driveway, On Street
- Garage spaces: 2
- Has uncovered spaces: Yes
Accessibility
- Accessibility features: None
Features
- Levels: Two
- Stories: 2
- Pool features: None
Lot
- Size: 10,454 sqft
Details
- Additional structures: Above Grade, Below Grade
- Parcel number: 42000631400
- Zoning: R-60
- Zoning description: R-60 Dwelling w/ Commercial Use (Primarily Residential)
- Special conditions: Standard
Construction
Type & style
- Home type: SingleFamily
- Architectural style: Colonial
- Property subtype: Single Family Residence
Materials
- Brick
- Foundation: Block
Condition
- New construction: No
- Year built: 1948
Utilities & green energy
- Sewer: Public Sewer
- Water: Public
Community & neighborhood
Location
- Region: Springfield
- Subdivision: None Available
- Municipality: SPRINGFIELD TWP
Other
Other facts
- Listing agreement: Exclusive Right To Sell
- Ownership: Fee Simple
Price history
| Date | Event | Price |
|---|---|---|
| 5/15/2025 | Sold | $550,000+0.1%$271/sqft |
Source: | ||
| 4/21/2025 | Contingent | $549,700$271/sqft |
Source: | ||
| 4/17/2025 | Price change | $549,700-6.8%$271/sqft |
Source: | ||
| 3/21/2025 | Listed for sale | $589,900+107%$290/sqft |
Source: | ||
| 5/7/2013 | Sold | $285,000-5%$140/sqft |
Source: Public Record Report a problem | ||
Public tax history
| Year | Property taxes | Tax assessment |
|---|---|---|
| 2025 | $9,321 +4.4% | $317,750 |
| 2024 | $8,931 +3.9% | $317,750 |
| 2023 | $8,600 +2.2% | $317,750 |
Find assessor info on the county website
Neighborhood: 19064
Nearby schools
GreatSchools rating
- 7/10Scenic Hills El SchoolGrades: 2-5Distance: 0.5 mi
- 6/10Richardson Middle SchoolGrades: 6-8Distance: 1 mi
- 10/10Springfield High SchoolGrades: 9-12Distance: 0.7 mi
Schools provided by the listing agent
- District: Springfield
Source: Bright MLS. This data may not be complete. We recommend contacting the local school district to confirm school assignments for this home.
Get a cash offer in 3 minutes
Find out how much your home could sell for in as little as 3 minutes with a no-obligation cash offer.
Estimated market value$570,000
Get a cash offer in 3 minutes
Find out how much your home could sell for in as little as 3 minutes with a no-obligation cash offer.
Estimated market value
$570,000
