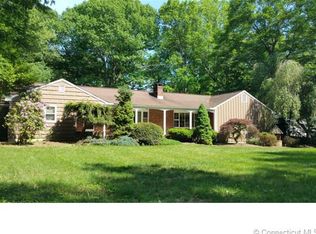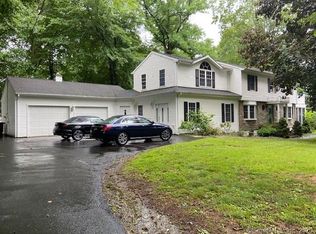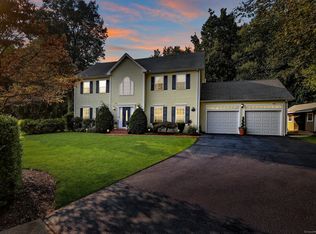Sold for $820,000 on 09/06/23
$820,000
226 East Rutland Road, Milford, CT 06460
4beds
4,667sqft
Single Family Residence
Built in 1991
1.21 Acres Lot
$1,047,500 Zestimate®
$176/sqft
$5,808 Estimated rent
Home value
$1,047,500
$953,000 - $1.16M
$5,808/mo
Zestimate® history
Loading...
Owner options
Explore your selling options
What's special
Sprawling Brick Colonial quietly tucked away on a rear lot sitting on 1.21 acres just minutes to downtown, train station, state beaches/parks and convenient access to 195 & Merritt Prkwy. This classic and quality-built home features over 4600 sq ft of living space, and space for entertaining. Grand Family room with stone fp, wet bar and dbl set of glass doors that lead to a beautiful, enclosed Sunroom ready for gatherings. Kitchen features include double oven, cooktop in center island, spacious walk-in pantry and bright breakfast nook. Formal Dining room off kitchen along w/ 1st floor laundry and 3 car attached garage. The second floor features an oversized Master Suite with dbl walk-in closets, spacious bath w/ shower and dual vanities. The additional three bedrooms are generous in size w/ plenty of closet space. Don't forget about the walk up attic, finished space above garage with private entry (ideal office setting or the perfect den/rec room) along with unfinished lower level for additional living area if needed. Serene and landscaped grounds w/horseshoe driveway. Move in and enjoy the original character of this beautiful home or turn into your own oasis of serenity. Home is part of an estate.
Zillow last checked: 8 hours ago
Listing updated: September 13, 2023 at 12:45pm
Listed by:
Margaret Wilcox Team,
Anna Zastem Macchio 860-604-2106,
William Raveis Real Estate 860-633-0111
Bought with:
Jenn B. Iacuone, RES.0807815
Preston Gray Real Estate
Source: Smart MLS,MLS#: 170562762
Facts & features
Interior
Bedrooms & bathrooms
- Bedrooms: 4
- Bathrooms: 4
- Full bathrooms: 3
- 1/2 bathrooms: 1
Primary bedroom
- Features: Walk-In Closet(s), Wall/Wall Carpet
- Level: Upper
- Area: 320 Square Feet
- Dimensions: 16 x 20
Bedroom
- Features: Wall/Wall Carpet
- Level: Upper
- Area: 182 Square Feet
- Dimensions: 13 x 14
Bedroom
- Features: Wall/Wall Carpet
- Level: Upper
- Area: 150 Square Feet
- Dimensions: 10 x 15
Bedroom
- Features: Wall/Wall Carpet
- Level: Upper
- Area: 180 Square Feet
- Dimensions: 12 x 15
Den
- Features: Walk-In Closet(s)
- Level: Upper
- Area: 416 Square Feet
- Dimensions: 16 x 26
Dining room
- Features: Hardwood Floor
- Level: Main
- Area: 225 Square Feet
- Dimensions: 15 x 15
Family room
- Features: Wet Bar, Fireplace, Hardwood Floor
- Level: Main
- Area: 578 Square Feet
- Dimensions: 17 x 34
Kitchen
- Features: Ceiling Fan(s), Kitchen Island, Pantry, Tile Floor
- Level: Main
- Area: 255 Square Feet
- Dimensions: 17 x 15
Living room
- Features: French Doors, Hardwood Floor
- Level: Main
- Area: 240 Square Feet
- Dimensions: 12 x 20
Sun room
- Features: High Ceilings, Ceiling Fan(s)
- Level: Main
- Area: 374 Square Feet
- Dimensions: 11 x 34
Heating
- Forced Air, Oil
Cooling
- Central Air
Appliances
- Included: Cooktop, Oven, Microwave, Refrigerator, Dishwasher, Washer, Dryer, Water Heater
- Laundry: Main Level
Features
- Entrance Foyer
- Basement: Full,Unfinished
- Attic: Walk-up,Storage
- Number of fireplaces: 1
Interior area
- Total structure area: 4,667
- Total interior livable area: 4,667 sqft
- Finished area above ground: 4,667
Property
Parking
- Total spaces: 3
- Parking features: Attached, Circular Driveway, Gravel
- Attached garage spaces: 3
- Has uncovered spaces: Yes
Features
- Patio & porch: Patio, Enclosed
Lot
- Size: 1.21 Acres
- Features: Rear Lot, Wetlands, Few Trees
Details
- Parcel number: 1215848
- Zoning: R30
Construction
Type & style
- Home type: SingleFamily
- Architectural style: Colonial
- Property subtype: Single Family Residence
Materials
- Brick
- Foundation: Concrete Perimeter
- Roof: Asphalt
Condition
- New construction: No
- Year built: 1991
Utilities & green energy
- Sewer: Public Sewer
- Water: Public
Community & neighborhood
Location
- Region: Milford
Price history
| Date | Event | Price |
|---|---|---|
| 9/6/2023 | Sold | $820,000-2.4%$176/sqft |
Source: | ||
| 8/25/2023 | Listed for sale | $839,900$180/sqft |
Source: | ||
| 7/30/2023 | Pending sale | $839,900$180/sqft |
Source: | ||
| 7/20/2023 | Price change | $839,900-1.2%$180/sqft |
Source: | ||
| 4/21/2023 | Listed for sale | $849,900$182/sqft |
Source: | ||
Public tax history
| Year | Property taxes | Tax assessment |
|---|---|---|
| 2025 | $17,133 +1.4% | $579,800 |
| 2024 | $16,895 +7.2% | $579,800 |
| 2023 | $15,753 +1.9% | $579,800 |
Find assessor info on the county website
Neighborhood: 06461
Nearby schools
GreatSchools rating
- 5/10Mathewson SchoolGrades: K-5Distance: 0.9 mi
- 9/10Harborside Middle SchoolGrades: 6-8Distance: 1.4 mi
- 6/10Jonathan Law High SchoolGrades: 9-12Distance: 2.4 mi

Get pre-qualified for a loan
At Zillow Home Loans, we can pre-qualify you in as little as 5 minutes with no impact to your credit score.An equal housing lender. NMLS #10287.
Sell for more on Zillow
Get a free Zillow Showcase℠ listing and you could sell for .
$1,047,500
2% more+ $20,950
With Zillow Showcase(estimated)
$1,068,450

